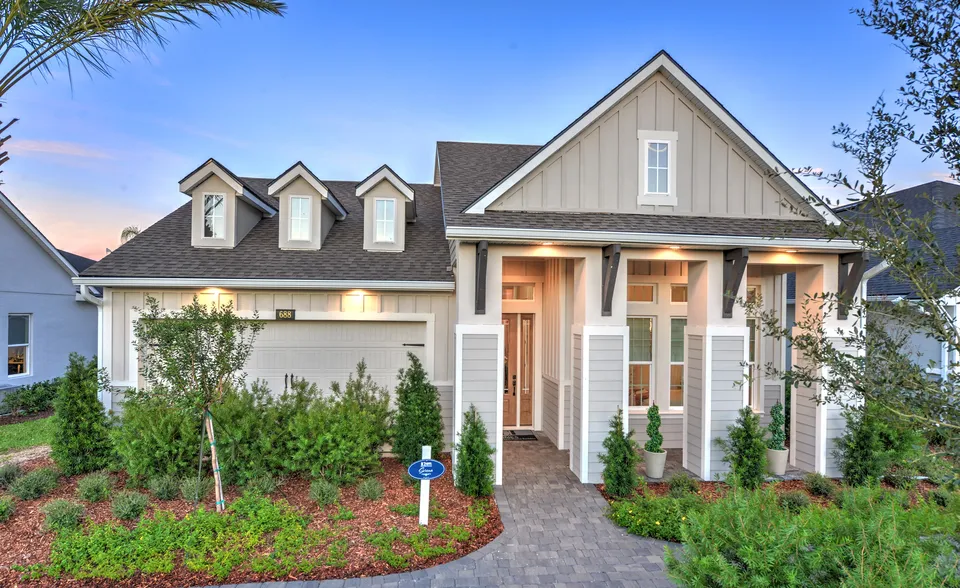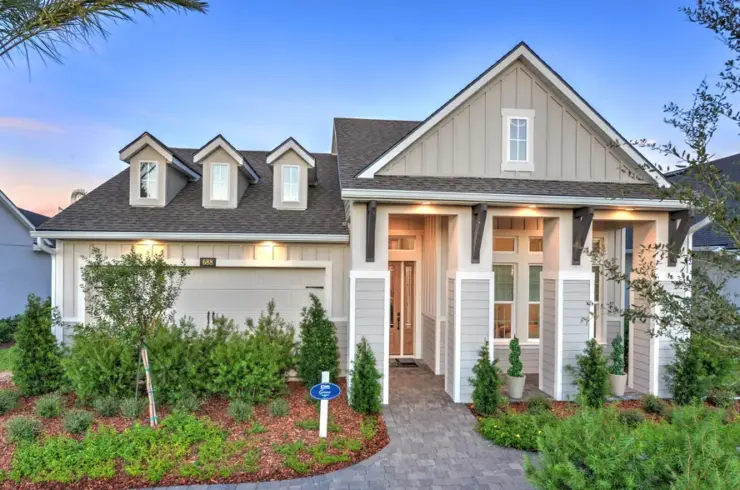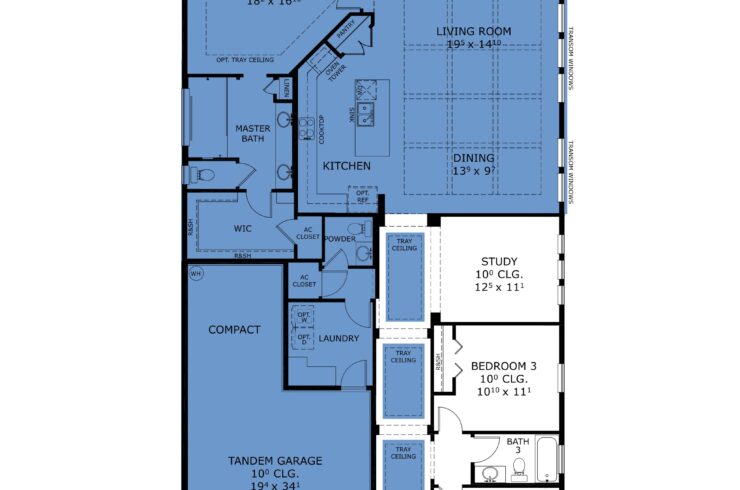
Price on request
M5-265-12-1-SER
For Sale
Beds 3
Baths 2
Plot Size 2132 sq ft
Parking 3
The Serena floor plan is a single-level retreat that combines luxury and functionality in 2,217 square feet. This 4-bedroom, 3-bath home features an open-concept living area, where a stunning kitchen with a large island flows seamlessly into a spacious dining and living room. Step out onto the covered lanai, perfect for outdoor relaxation. The private master suite boasts a spa-like bathroom and walk-in closet, while other bedrooms offer privacy and comfort. A dedicated study with French doors adds flexibility, ideal for a home office. With ICI Homes, you can customize every detail, from ceilings to finishes, creating a home that perfectly reflects your style.


