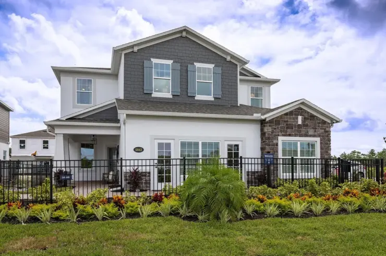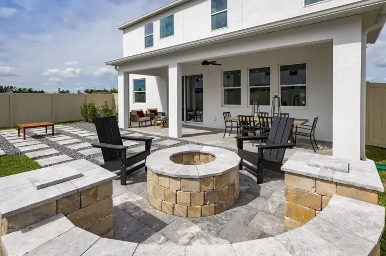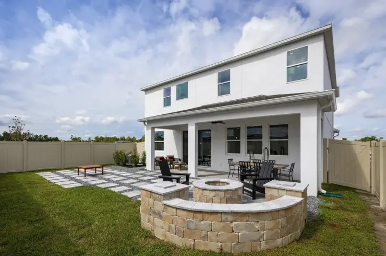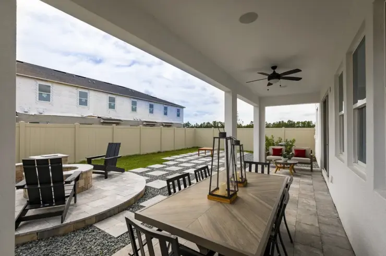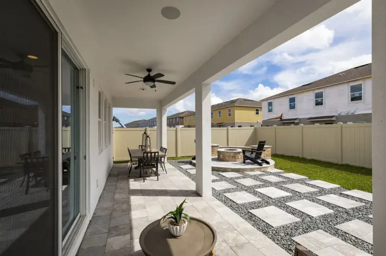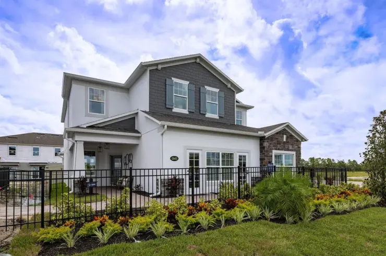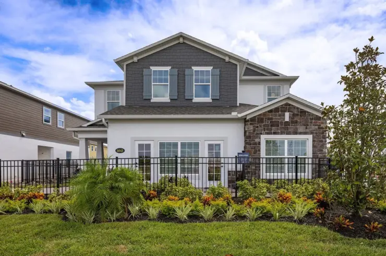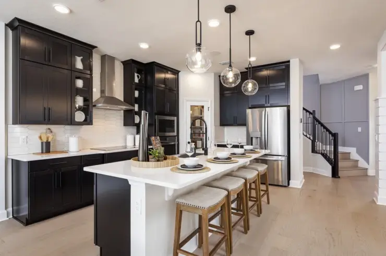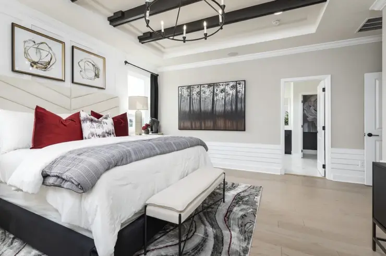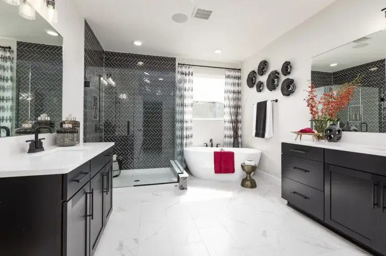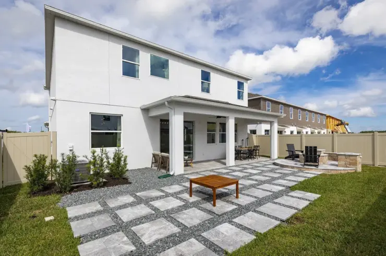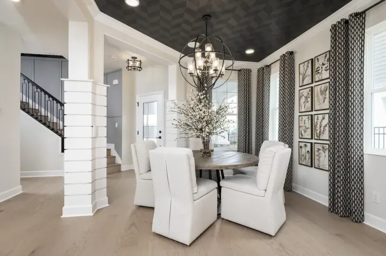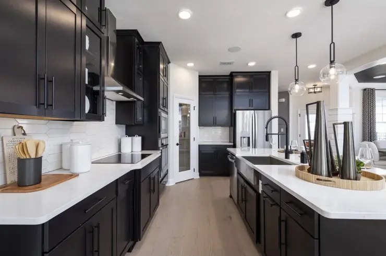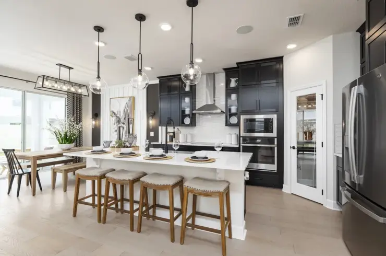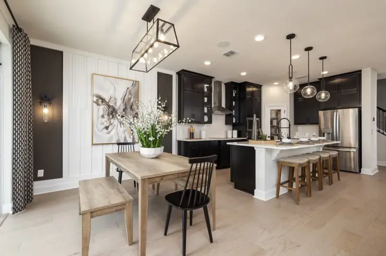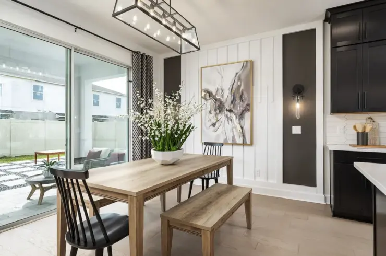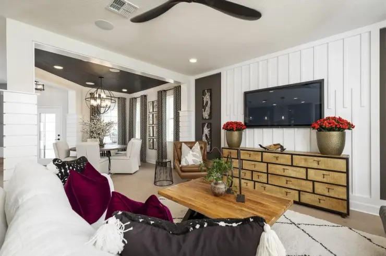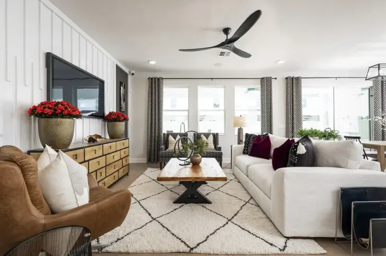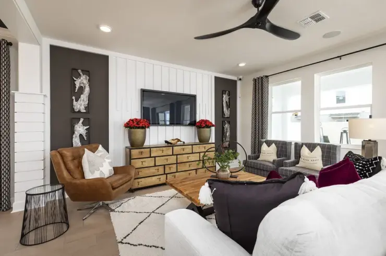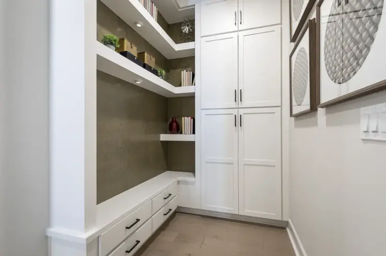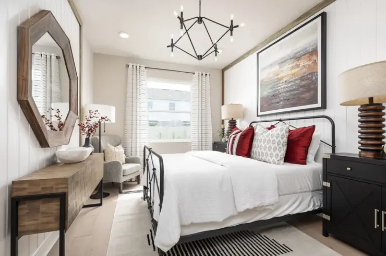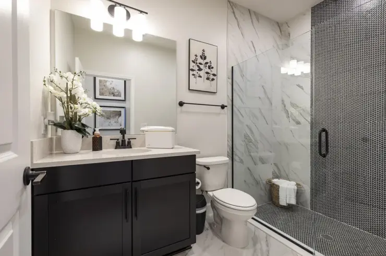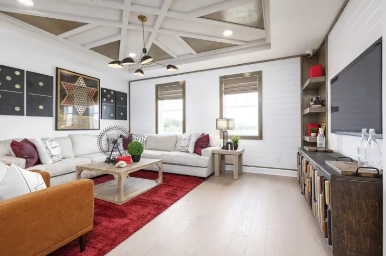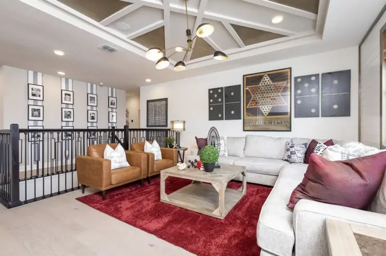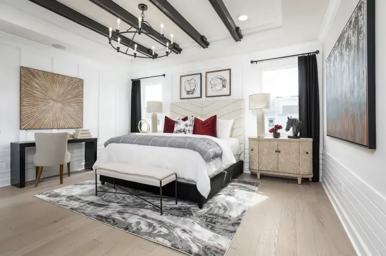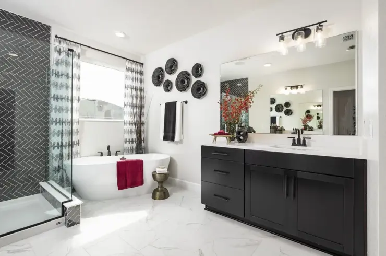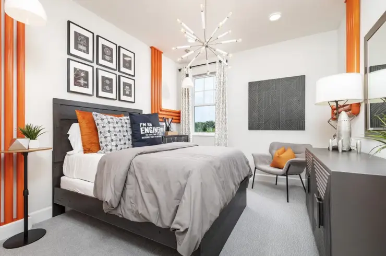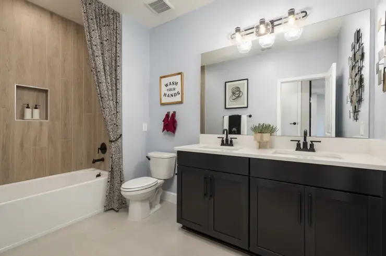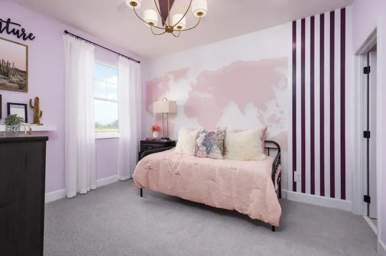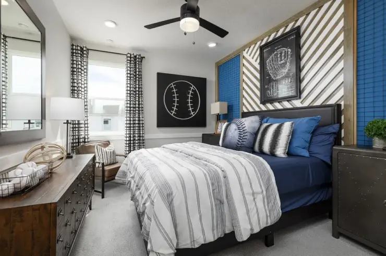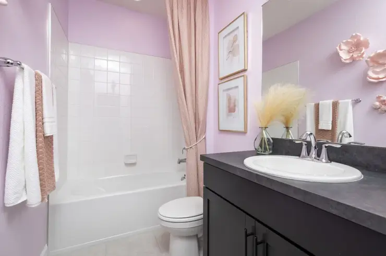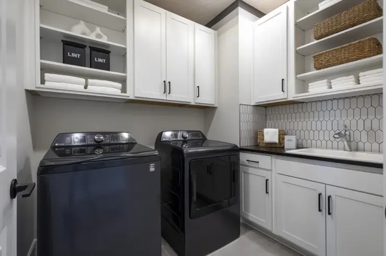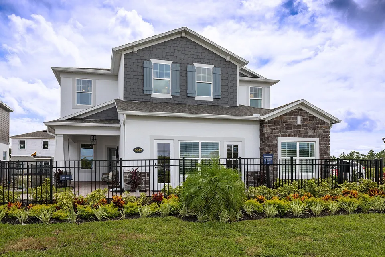
Welcome home to the Lancaster model home at Eden at Crossprairie! With 5 bedrooms and 4 bathrooms, this home is truly a sight to behold. Come take a look inside! Here are some key features about this home: 3,120 square feet 5 bedrooms 4 bathrooms Tray ceiling with wood detailing in owner’s bedroom Tray ceiling in loft 3-car garage As you walk through the front door, the open foyer welcomes you. A dining area with front-facing windows sits to your left, which is open to the family room and kitchen just beyond. As you move through the foyer, the staircase sits to your right, followed by the interior garage door and a first floor bedroom with a full bathroom just around the corner. Your open-concept gourmet kitchen, which features a massive island with room for seating, is the focal point of the first floor. The island also contains a large sink with black gooseneck faucet. You’ll enjoy top-of-the-line GE kitchen appliances throughout the kitchen. Additionally, the kitchen features a spacious walk-in corner pantry. A cafe area sits just beyond the kitchen and flows directly out to the back patio and fenced-in backyard. A beautiful accent wall with white wood finishes serves as the backdrop for your television. The staircase with open railing leads up to the second-floor landing, where the loft offers plenty of space for the whole family to gather for game and movie nights. 3 more secondary bedrooms sit just off the loft and share a full b… MLS# O6195136

