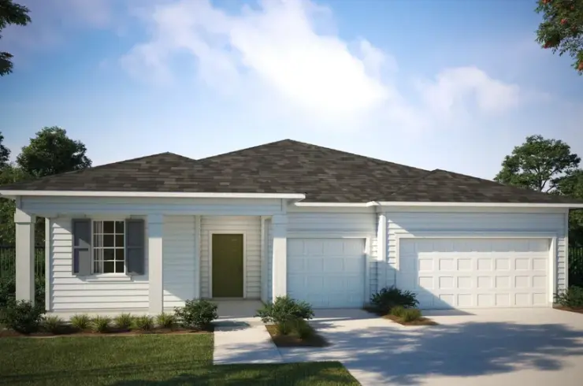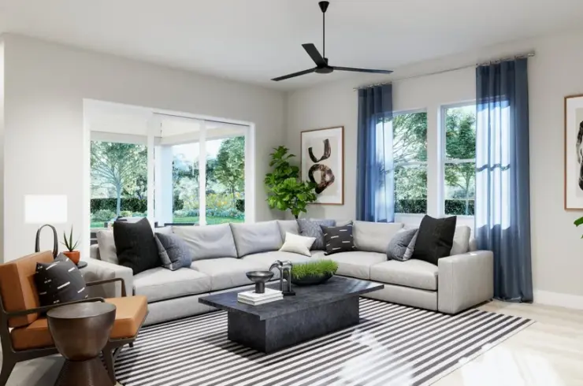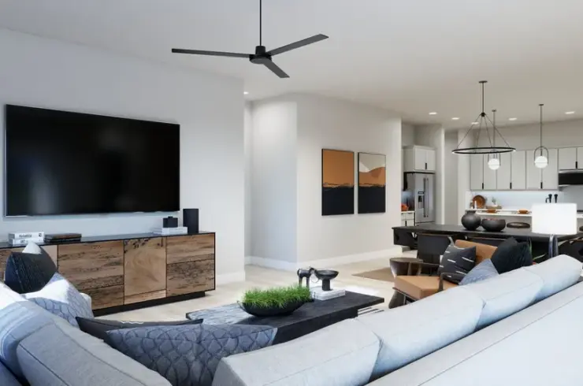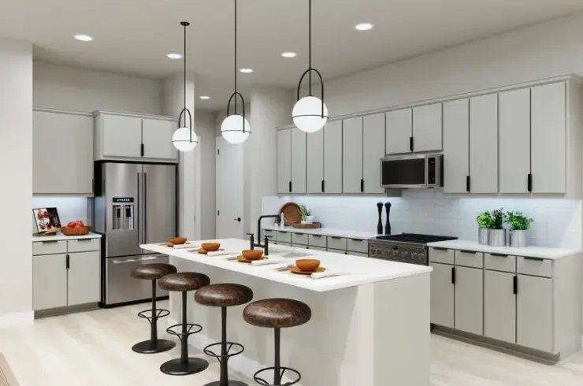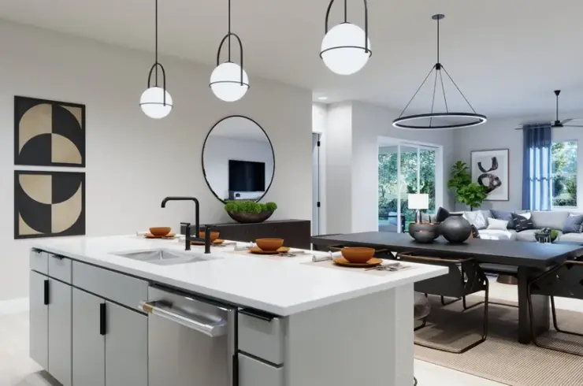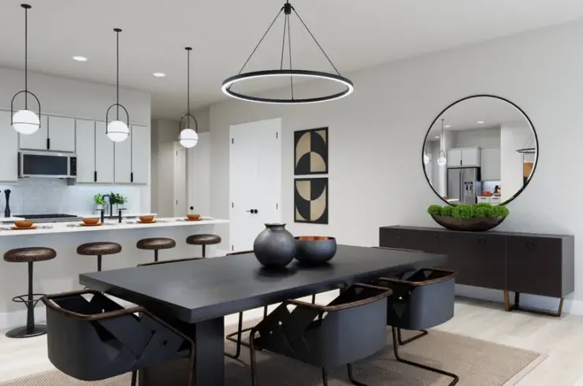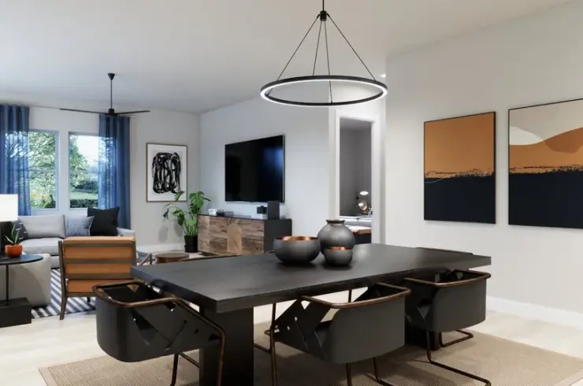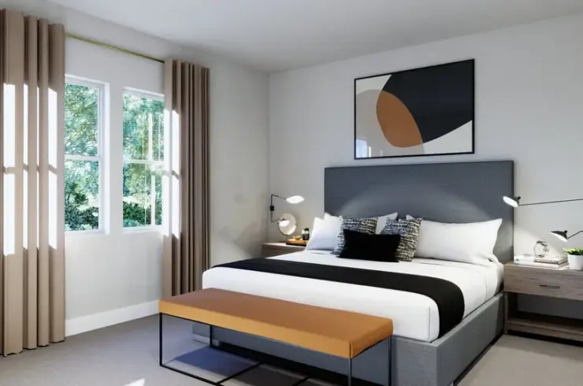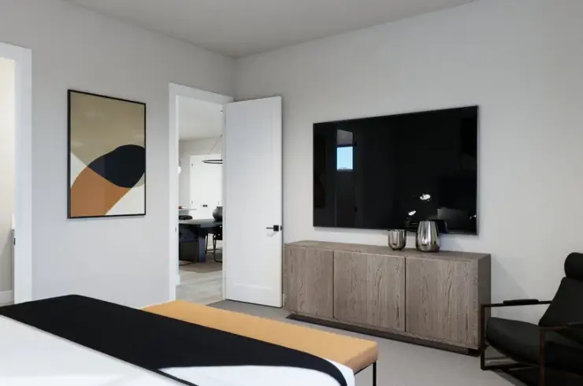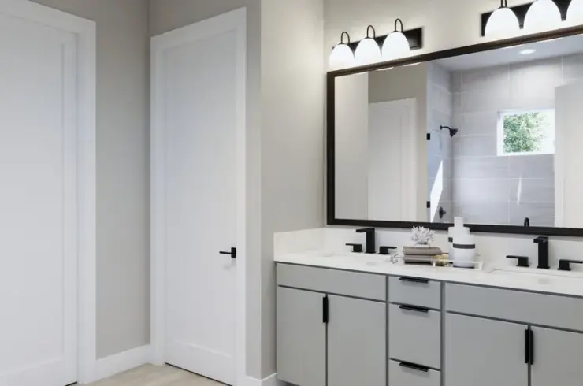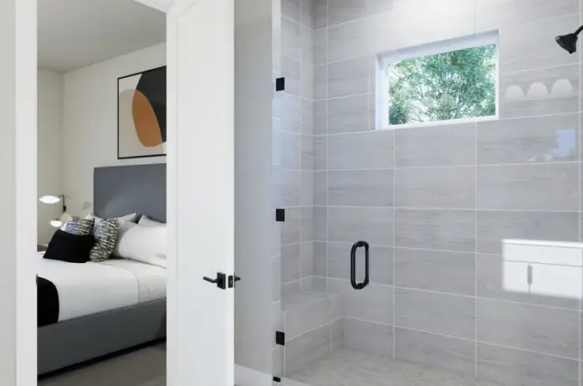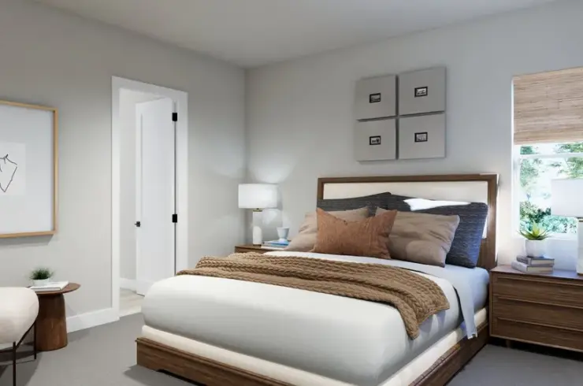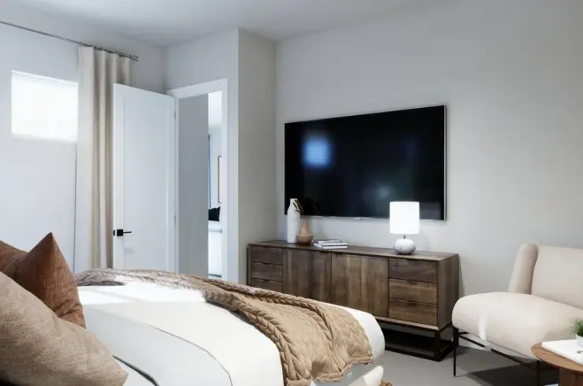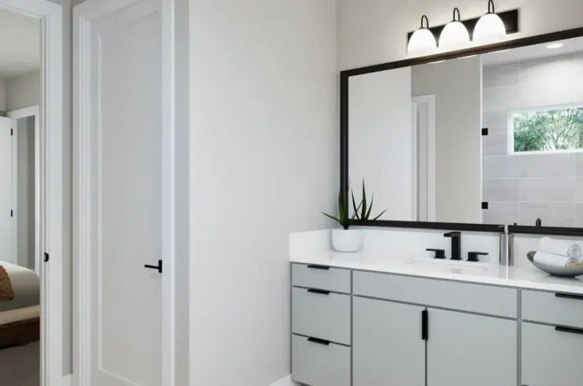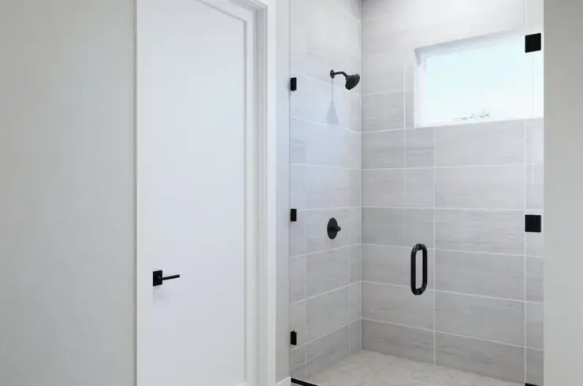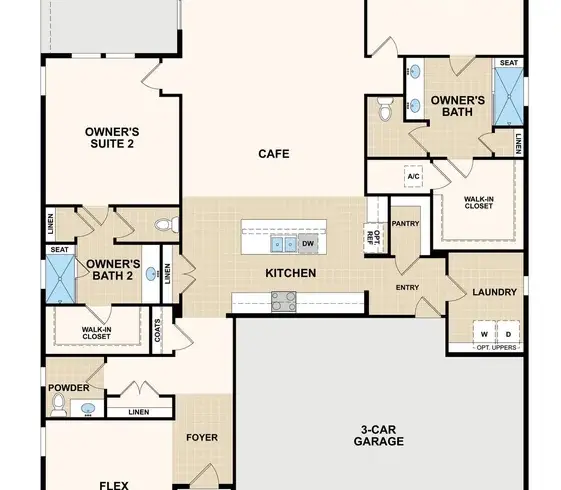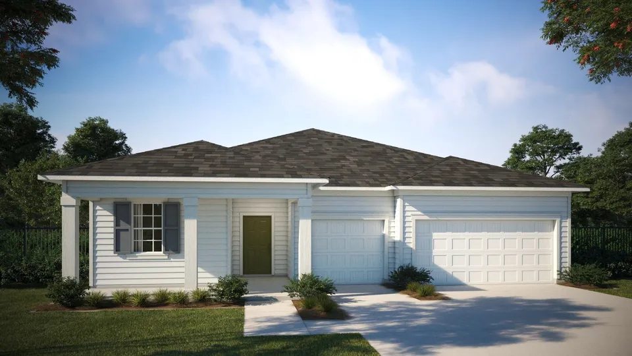
$667,990
281-15397-199939-1663809
For Sale
Beds 3
Baths 3
Plot Size 2720 sq ft
Parking 2
The Debary floor plan offers the perfect combination of comfort and flexibility with dual primary bedrooms, each featuring a spacious walk-in closet and private en suite bath. Ideal for guests or multi-generational living, this layout also includes an open-concept caf, kitchen, and great room, making it an excellent space for entertaining. The three-car garage provides ample room for vehicles and extra storage, while a flex room near the foyer adds versatility, whether you need an office or a study. With thoughtful design and luxurious touches, the Debary floor plan is built to suit a variety of lifestyles.

