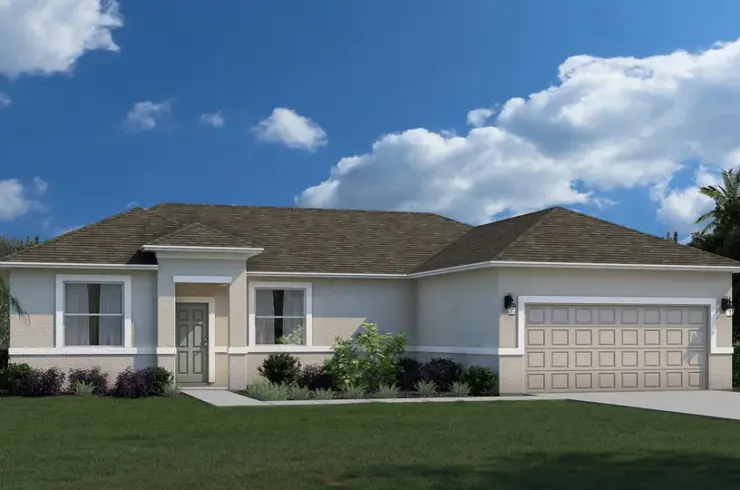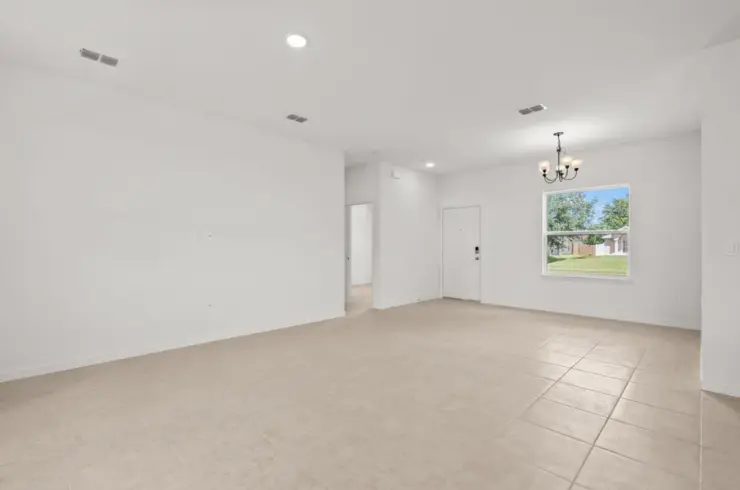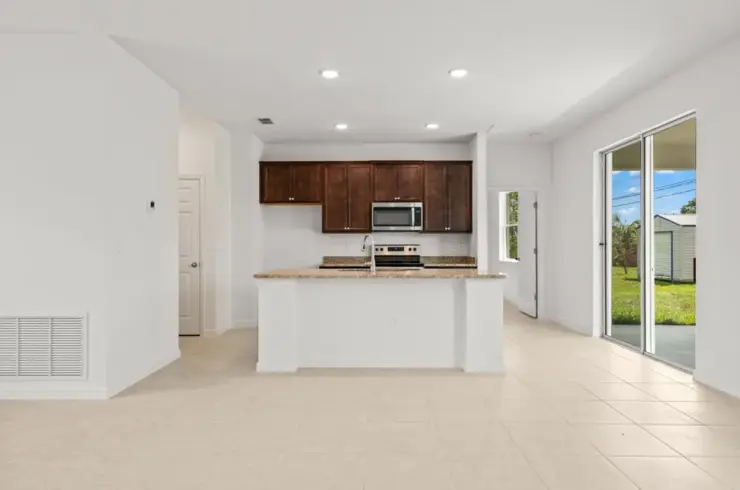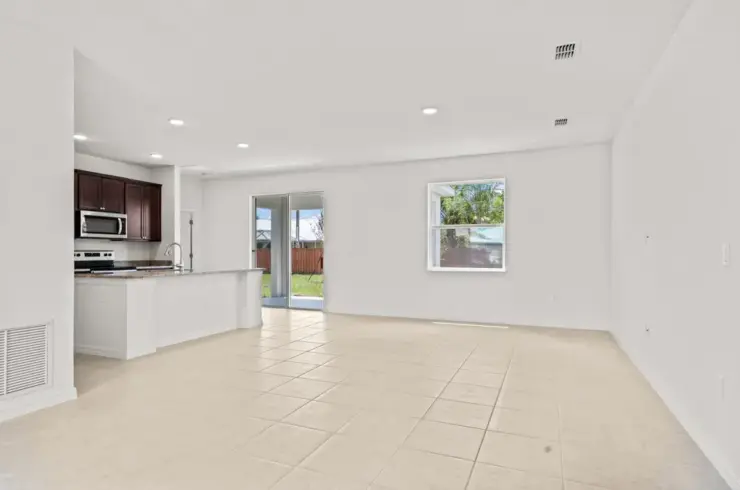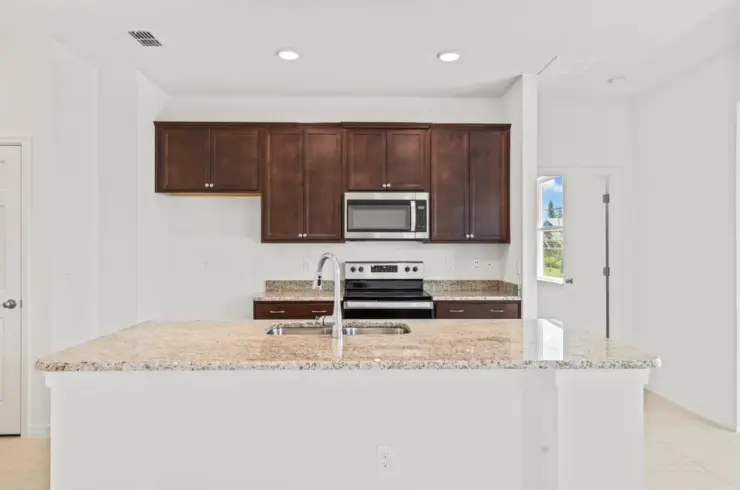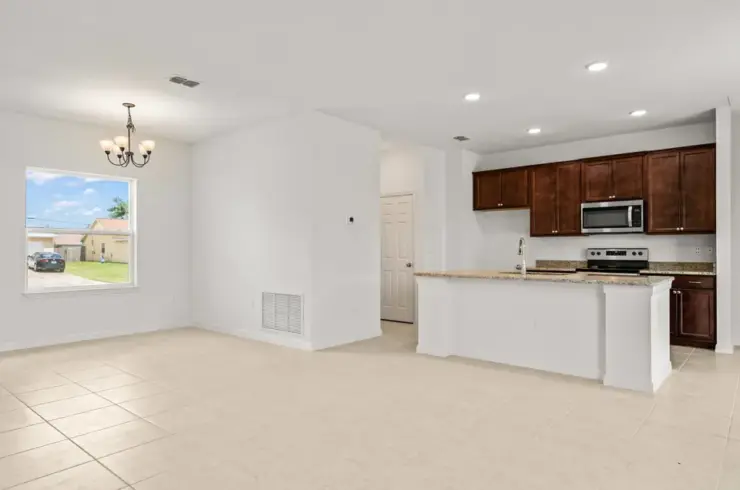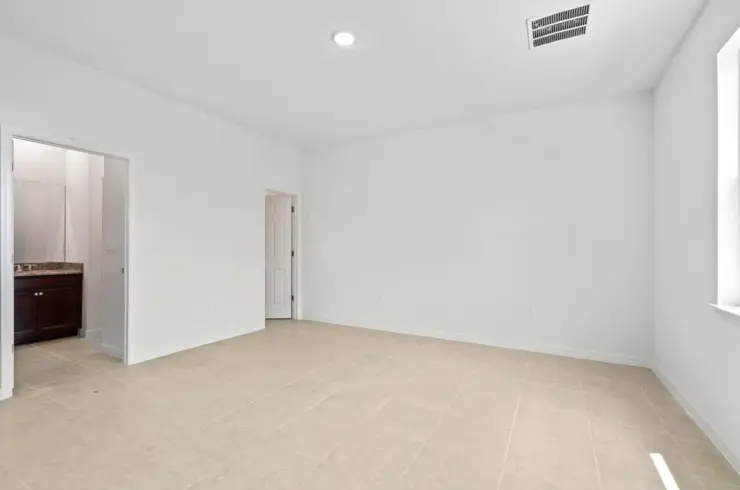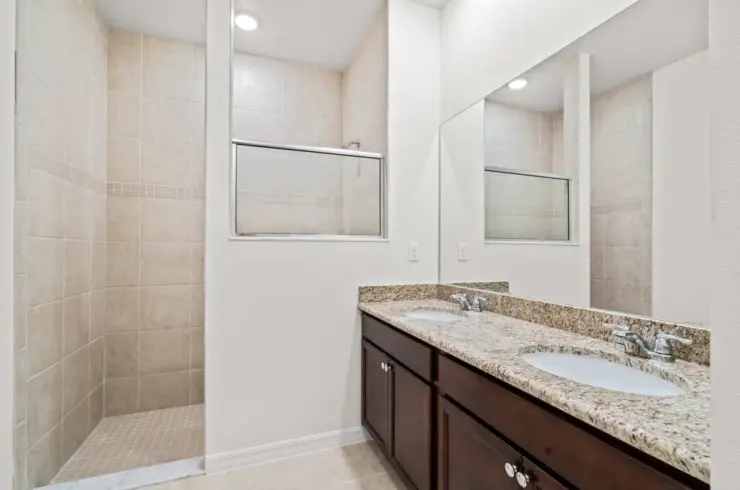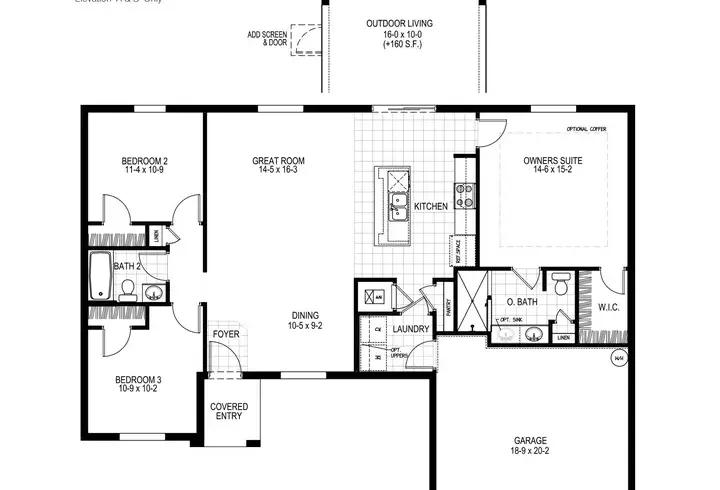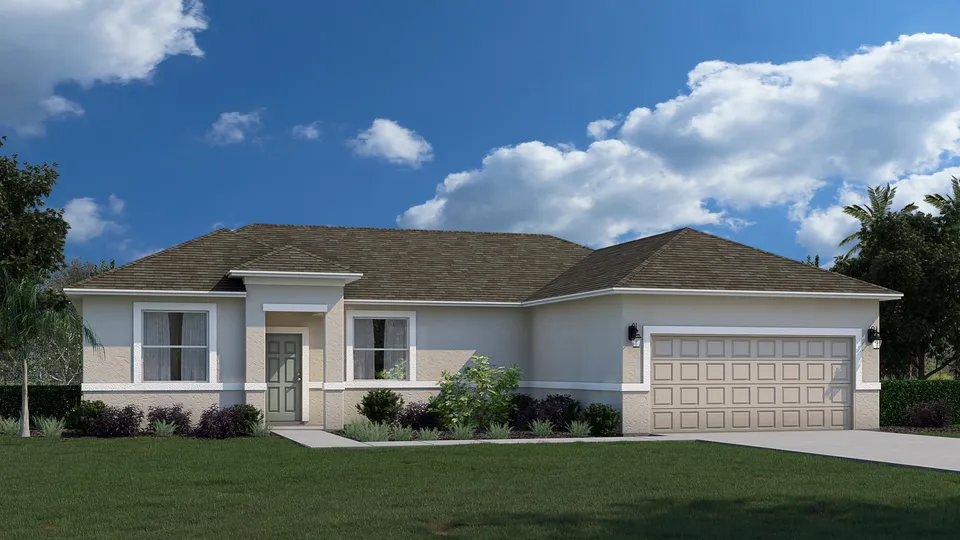
Introducing the Clearwater, a floorplan from our Cornerstone collection. This inviting home is designed with a split plan and an open concept, ensuring a seamless flow throughout the living spaces. Despite its smaller square footage at 1,446 square feet, the Clearwater maximizes every inch, creating a space that feels much larger than it actually is. Every square foot is thoughtfully designed and utilized to its fullest potential. One of the standout features of the Clearwater is the strategically placed bathroom, nestled between bedroom two and bedroom three. This thoughtful design not only provides convenience but also acts as a noise buffer, ensuring privacy and tranquility between rooms. It’s the perfect layout for families or those who value peace and quiet. The split floorplan ensures privacy and separation between the master suite and the additional bedrooms, providing an ideal setup for families or guests. The owner’s suite bathroom boasts a large tile shower, offering a luxurious retreat within the comfort of your own home. Immerse yourself in tranquility and indulge in a spa-like experience every day. The Clearwater’s large entertaining area is a testament to its versatility. Whether you’re hosting family gatherings, celebrations, or simply enjoying quality time with loved ones, this spacious area accommodates your needs with ease.

