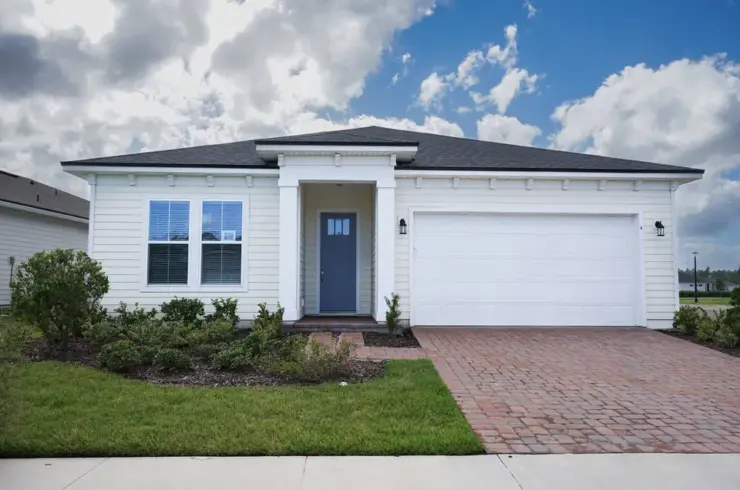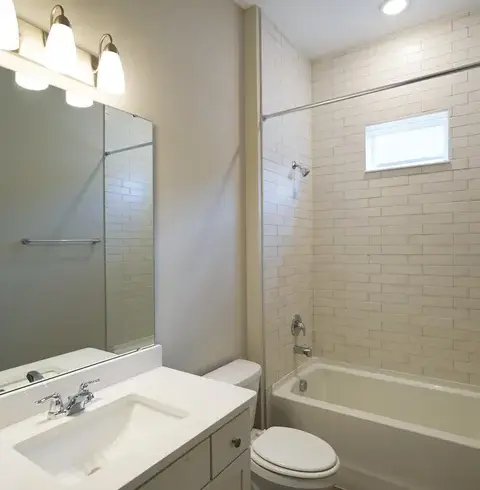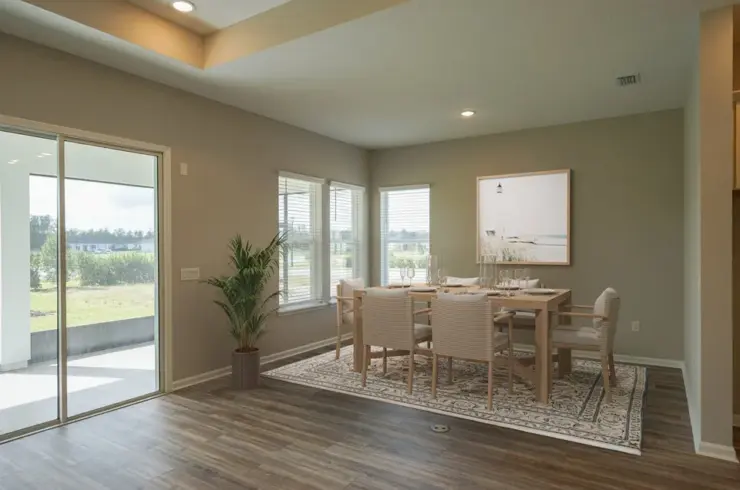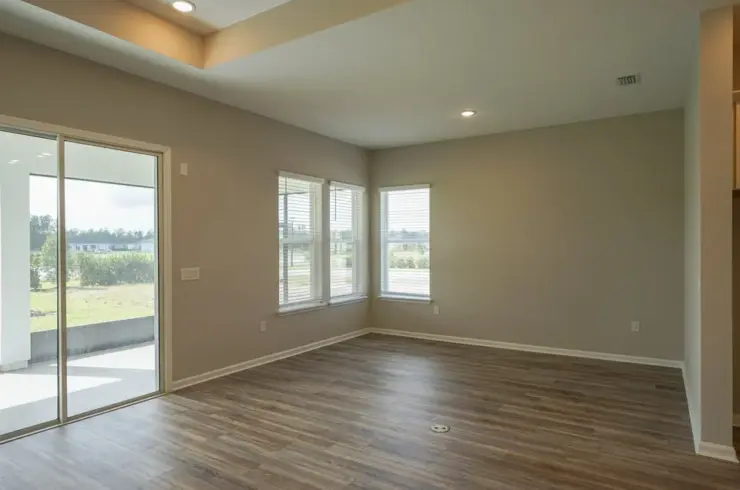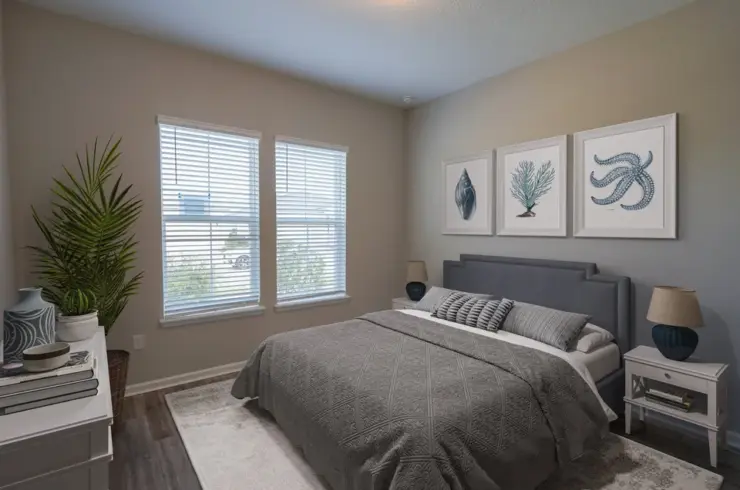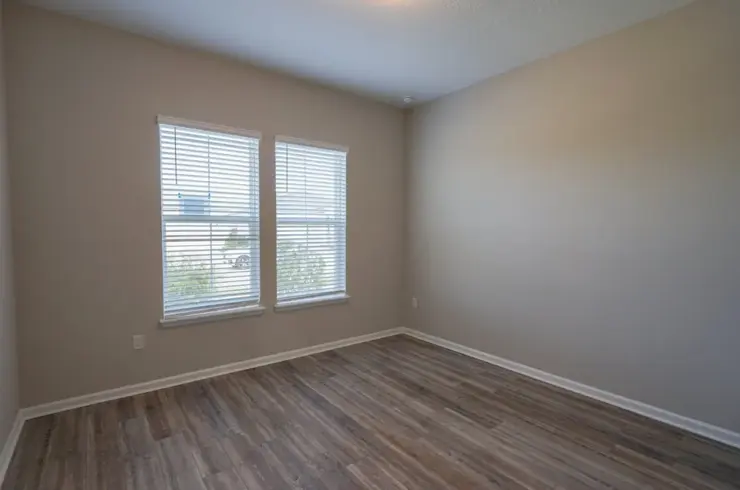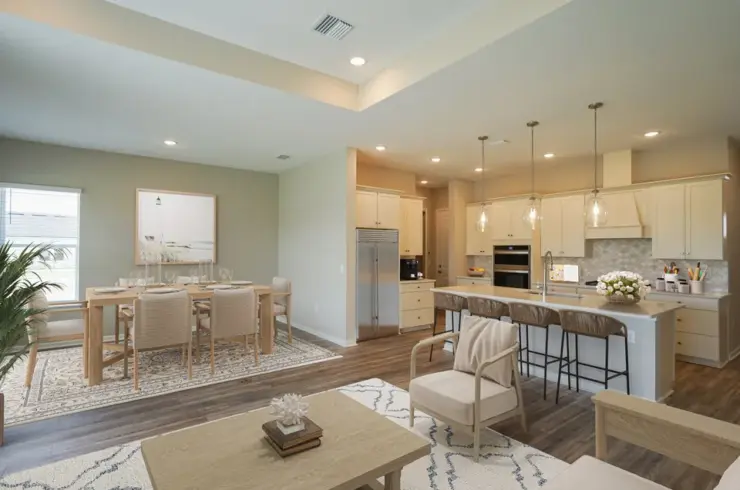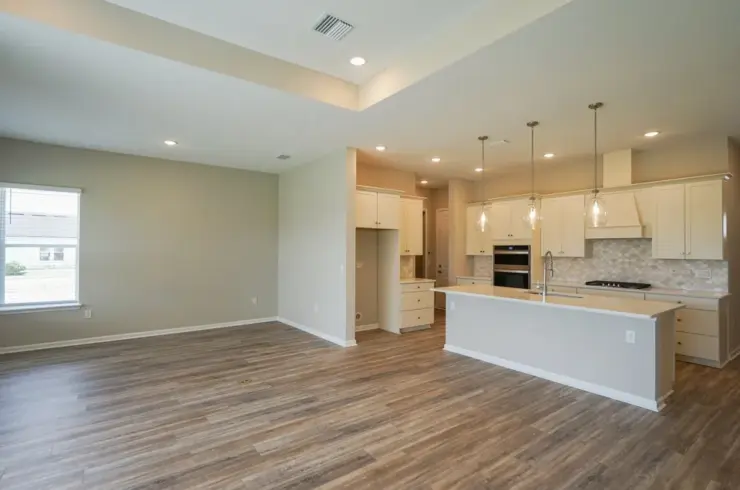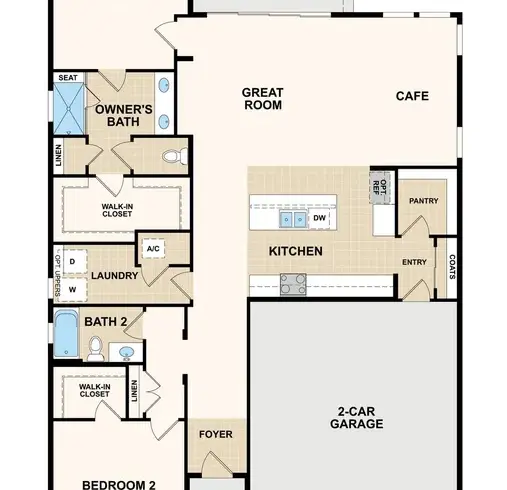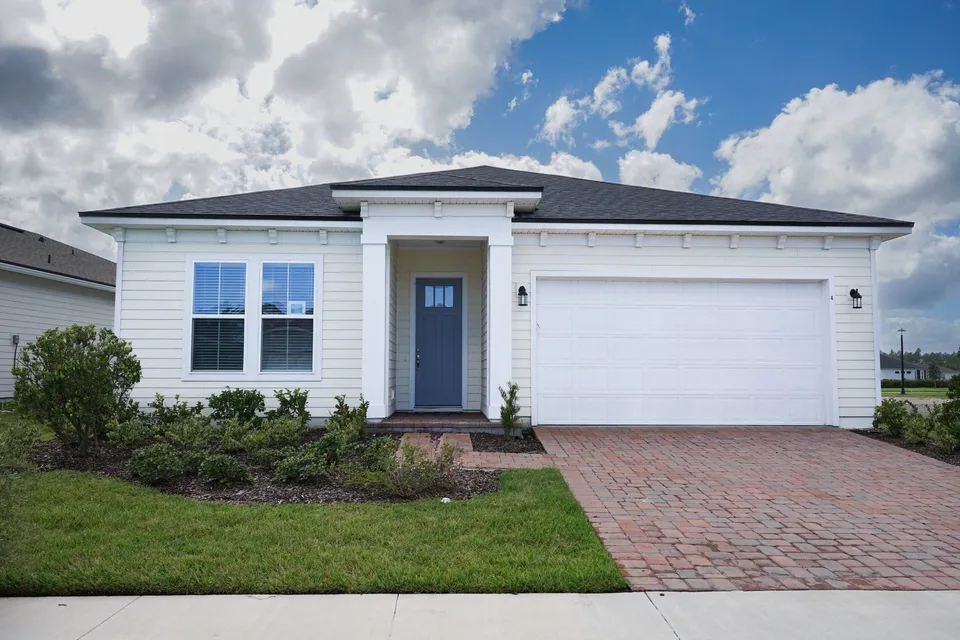
$419,990
281-15396-199912-1663465
For Sale
Beds 2
Baths 2
Plot Size 1693 sq ft
Parking 2
The Alexander floor plan features a well-designed open layout, perfect for modern living. This home includes two bedrooms, with the secondary bedroom situated at the front for added privacy, making it ideal for guests or a home office. The spacious great room flows effortlessly into the kitchen and caf area, creating an inviting space for both everyday activities and entertaining. The primary suite, tucked away at the back of the home, offers a private retreat complete with a walk-in closet and a luxurious bath. The Alexander combines convenience, comfort, and privacy in one seamless design.

