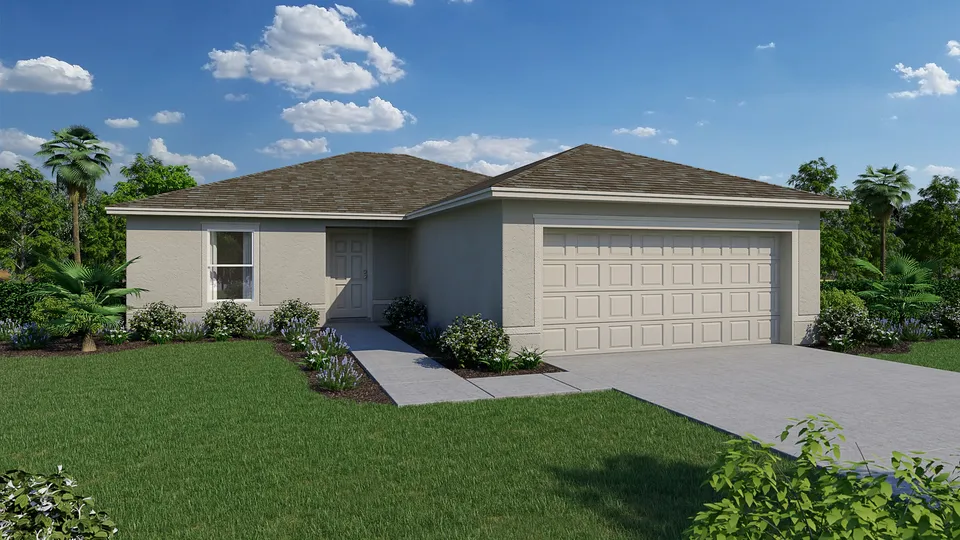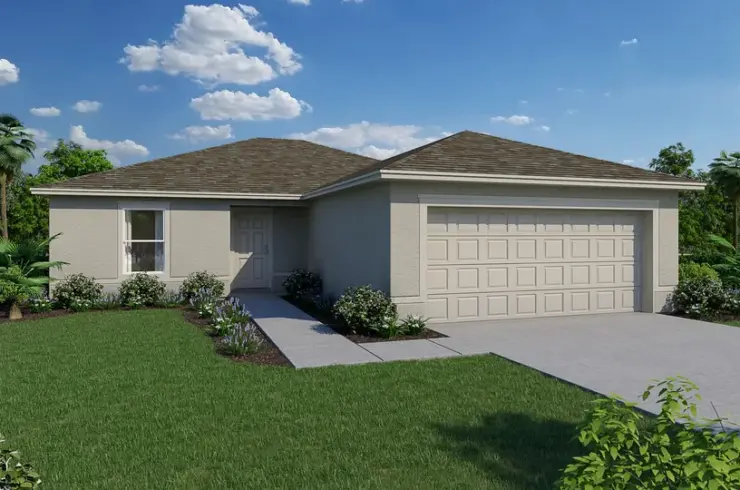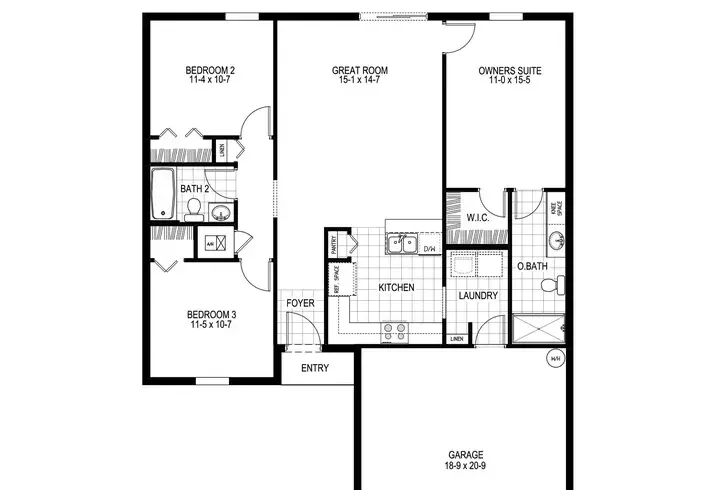
Welcome to the Pindo floorplan, an offering from our Value collection. Step inside and experience the open and airy ambiance created by the long view from the front door to the sliding glass doors at the back of the home. Natural light floods the space, providing a refreshing atmosphere. This thoughtfully designed home features two bedrooms and a bathroom on one side, offering comfort and convenience. On the other side, you’ll find the private and spacious Owners Suite, ensuring a tranquil retreat. The open kitchen boasts a breakfast bar and generous countertops, perfect for meal preparation and entertaining. Ample cabinet space allows for easy organization and storage of all your kitchen essentials. The adjacent laundry room, conveniently accessed from the garage, adds to the functionality of the home. With a two-car garage, you’ll have ample space for vehicles or additional storage needs. Rest assured that the Pindo new home floorplan upholds our commitment to quality craftsmanship. Constructed using CBS (Concrete Block System), this home incorporates energy-smart features throughout, including a digital thermostat, a 14 SEER rated heating, ventilation and A/C system, a roof vent and soffit for attic ventilation, and dual-pane energy-efficient windows.


