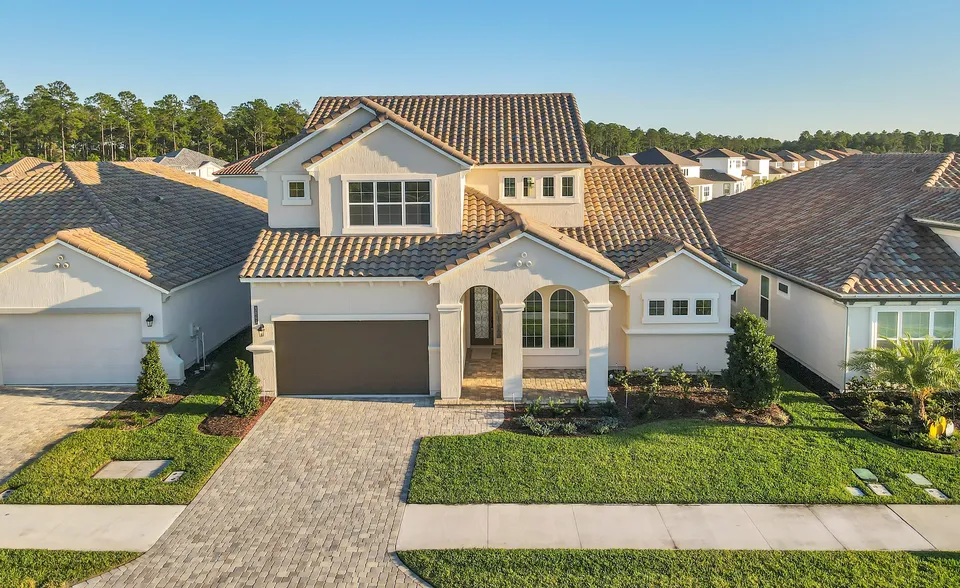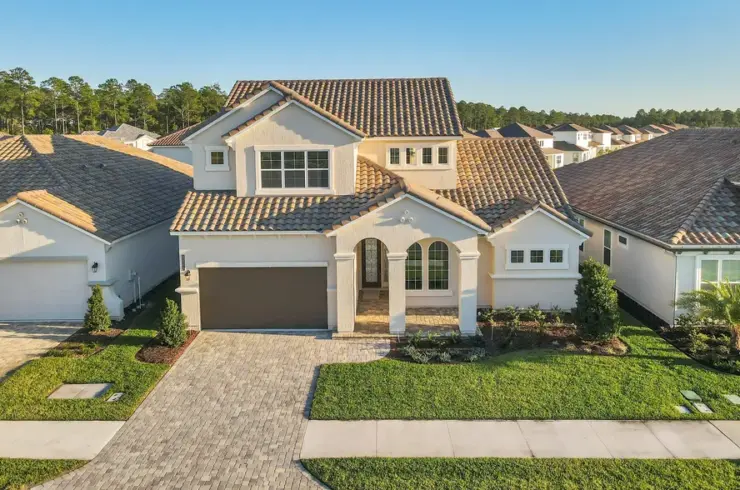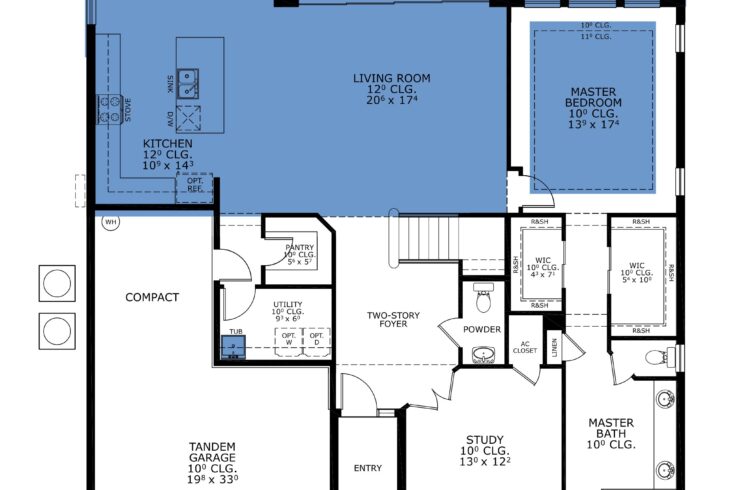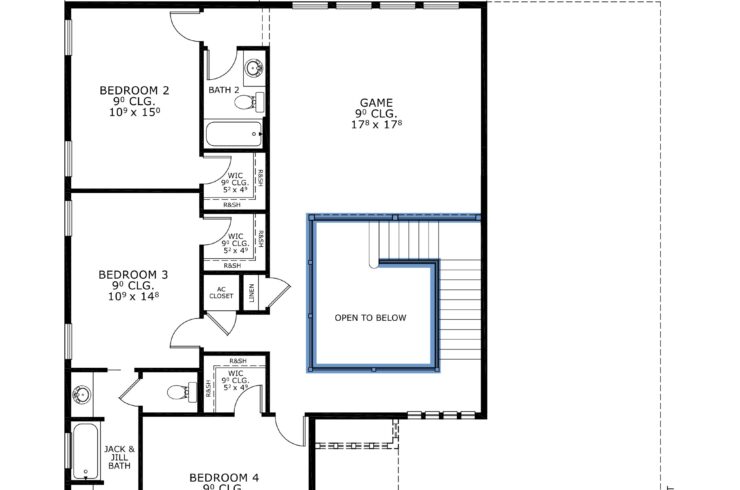
$998,900
T6-078-60-1-PAL
For Sale
Beds 4
Baths 3
Plot Size 3196 sq ft
Parking 3
The Palos Verdes floor plan combines elegance and everyday functionality in a beautifully open design. A grand foyer with a two-story ceiling welcomes you, leading into an inviting living room that flows effortlessly into the dining area and gourmet kitchen. The main-floor master suite offers a luxurious retreat, complete with a spa-like bath. Outside, a covered lanai extends your living space, perfect for gatherings or quiet relaxation. Upstairs, a game room and three additional bedrooms with walk-in closets ensure ample space for family and guests. With ICI Homes’ customization options, make the Palos Verdes truly your own.



