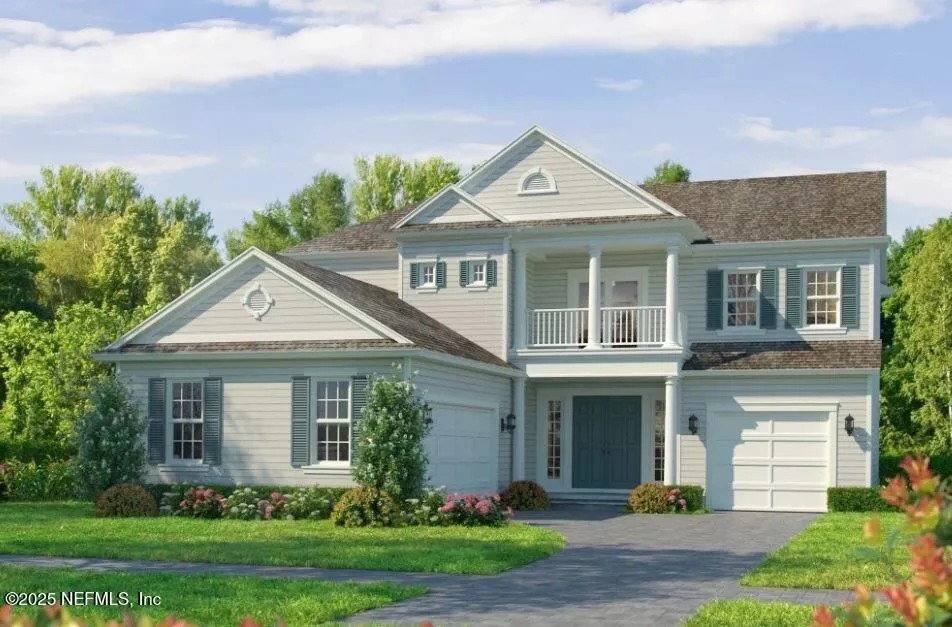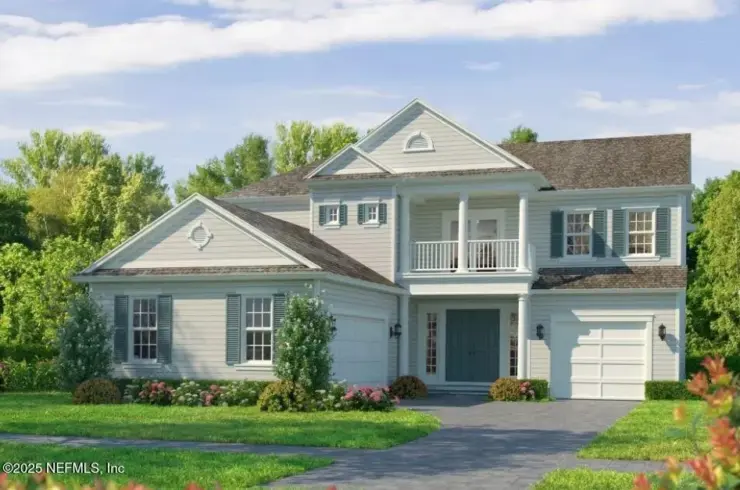
$1,341,477
2078414
Beds 4
Baths 3
Plot Size 3670 sq ft
Parking 3
Built in 2025
The Victoria floor plan offers a seamless blend of style and functionality, thoughtfully designed to meet the diverse needs of a modern lifestyle. With 2, 870 square feet spread across two stories, this four-bedroom, three-bathroom home provides ample space for living, entertaining, and relaxing. Imagine stepping through the welcoming entryway into a foyer that immediately opens up to a spacious living room, filled with natural light and designed for both quiet family moments and vibrant gatherings with friends. This living area flows into the dining room and deluxe kitchen, making it the ideal setup for those who love to entertain or enjoy open, connected spaces.

