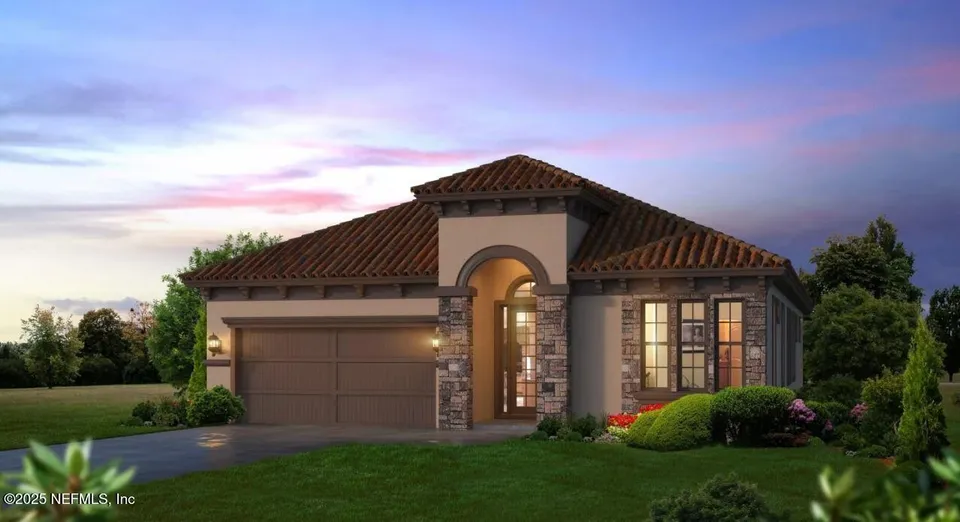
$757,843
2079928
Beds 3
Baths 2
Plot Size 2263 sq ft
Parking 3
Built in 2025
The Serena II floor plan combines luxury and practicality in a single-level layout that caters to both relaxation and functionality. Spanning 2, 256 square feet, this home is thoughtfully designed to offer spacious, open living areas while maintaining the privacy and comfort of its bedrooms and specialized rooms. As you enter the foyer, you’re greeted by an inviting flow that leads to the main living areas, with sightlines through to the covered lanai, perfect for Florida’s indoor-outdoor lifestyle.

