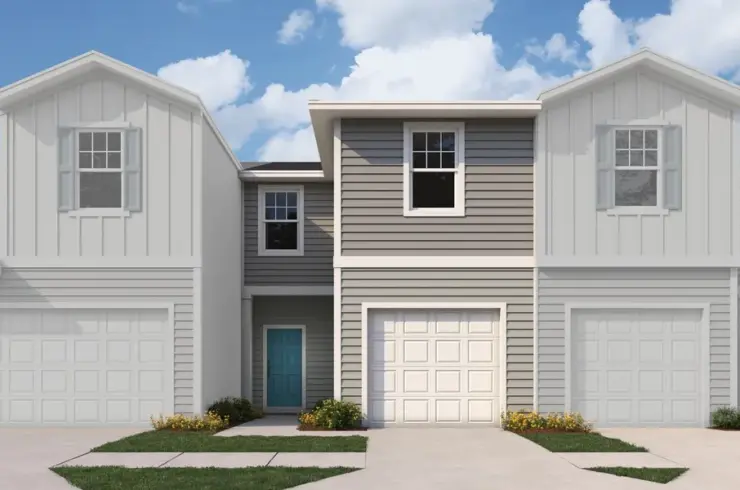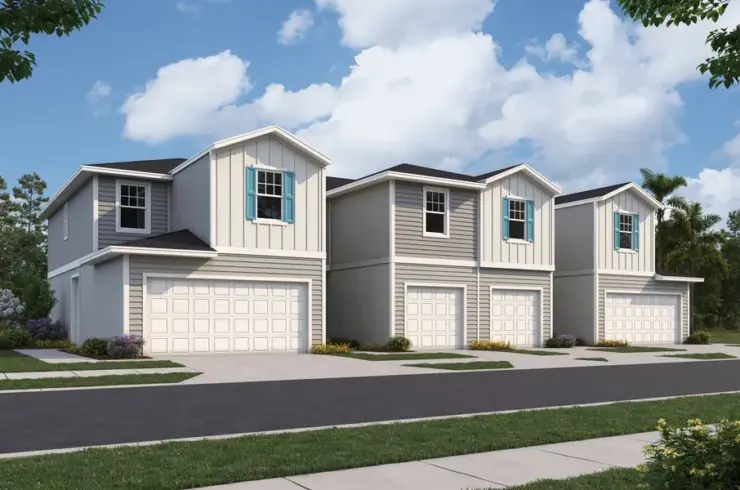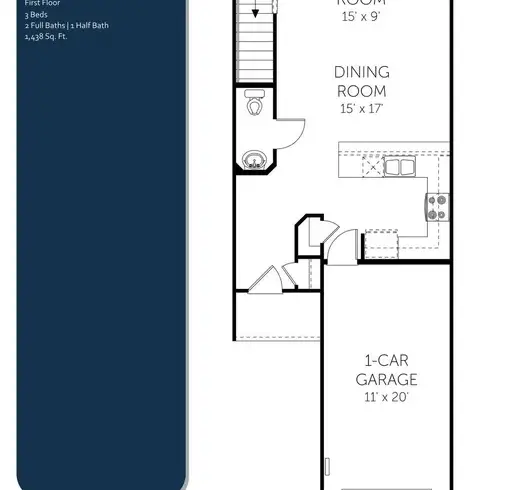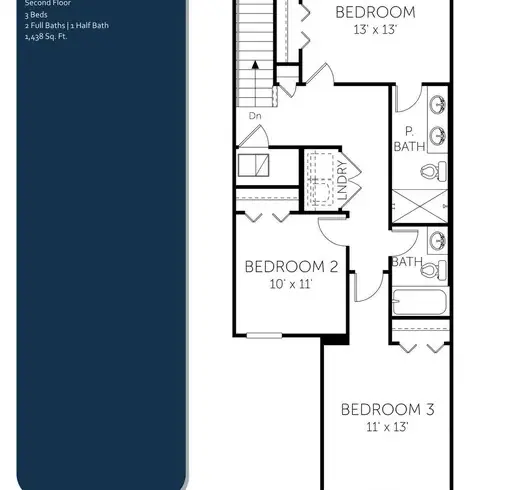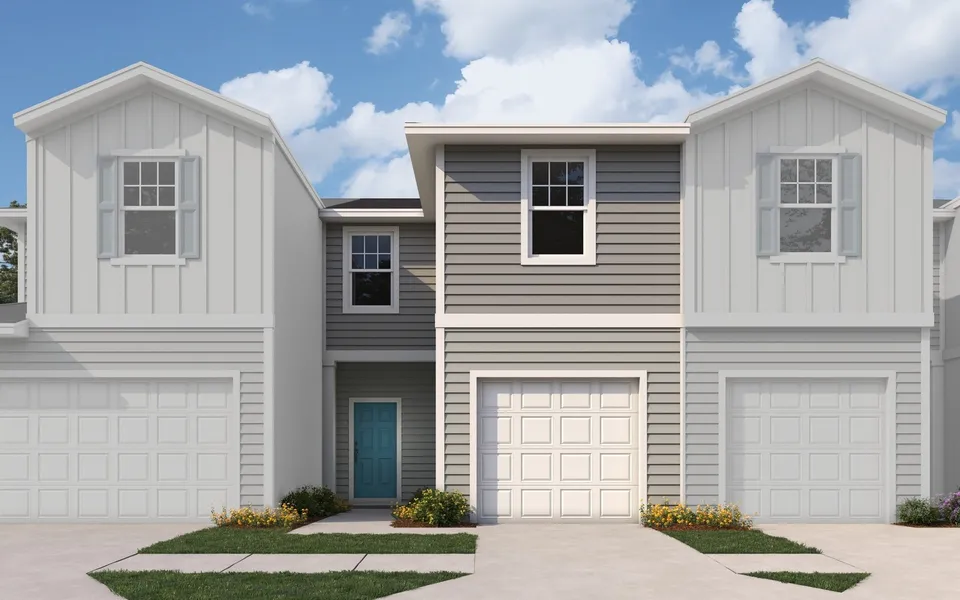
$239,990
281-14255-178191-1633565
For Sale
Beds 3
Baths 2
Plot Size 1438 sq ft
Parking 1
The Woodford floor plan offers 1,438 square feet of thoughtfully designed living space, featuring 3 bedrooms, 2.5 bathrooms, and a 1-car garage. The main floor boasts an inviting open-concept layout perfect for everyday living and entertaining. Upstairs, the primary bedroom includes a double vanity for added convenience, while bedrooms 2 and 3 share a well-appointed bathroom. This layout combines practicality and comfort, making it an excellent choice for modern living.Photos are representative of a Woodford Floorplan**

