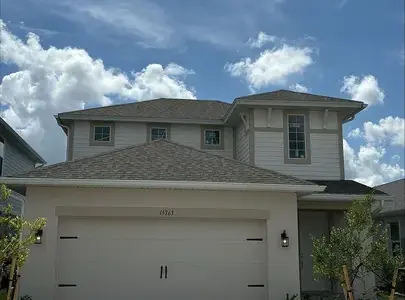 |
|
15853 Elina Sky Dr |
$487,436
6024 - For Sale
|

|
Beds 3
Baths 2
Parking 2
|
The Jade floor plan offers unmatched style and affordability.. This 2-story home plan includes 1,943 sq. ft. of living area, 3 bedrooms, 2 and a half bathrooms, a spacious island kitchen with pantry, an upstairs loft, 1st-floor laundry room, and a 2-car garage. When you enter the inviting 2-story foyer, you’ll have a clear view through the spacious family room and caf dining area to the covered lanai and views beyond. The island kitchen is to the right, with a built-in pantry for additional storage. The caf dining area opens to the home’s spacious family room, creating a seamless flow from entryway to lanai.You will enter the owner’s suite of the Jade design through the private owner’s hallway. This room provides a huge walk-in closet and lovely ensuite bathroom with a glass-enclosed shower, and private commode.Highly Efficient HomeBuilt to National Green Building Standards, this William Ryan home is designed to feel much grander than what the floor plan reveals, giving you great function and more value without added cost. This highly efficient home offers quality components, minimal maintenance, outstanding comfort, and financial savings year-round. Plus, your energy-efficient home contributes to a healthier world by reducing your family’s energy usage.Smart Home Technology IncludedSmart-home technology features include an automation hub to control all your devices including a video doorbell, and a thermostat control. |