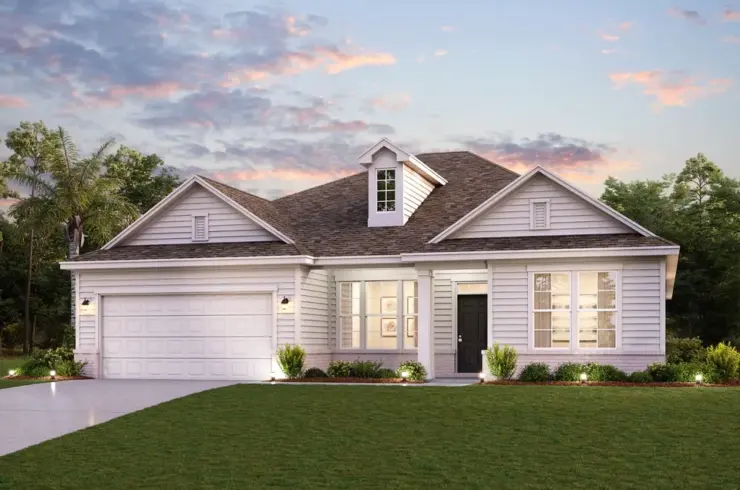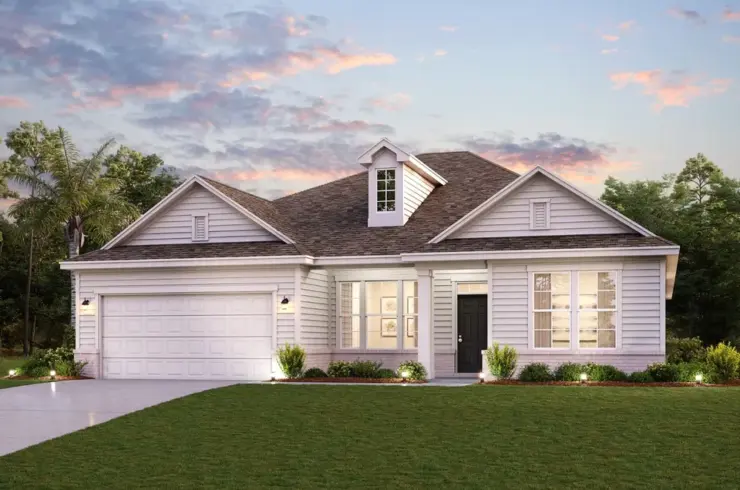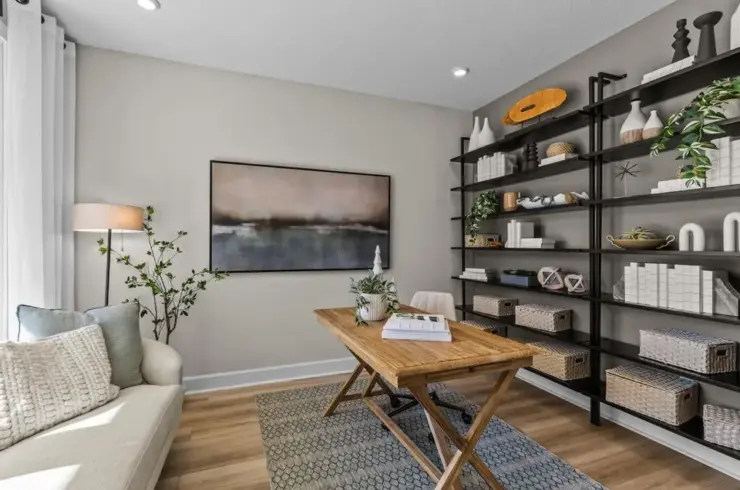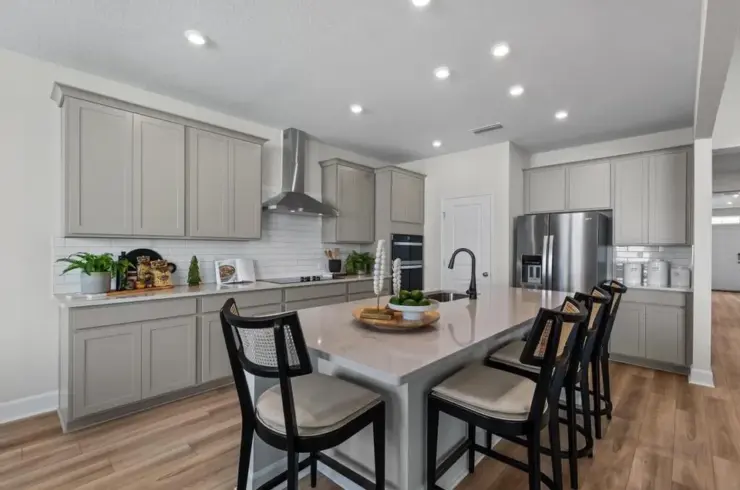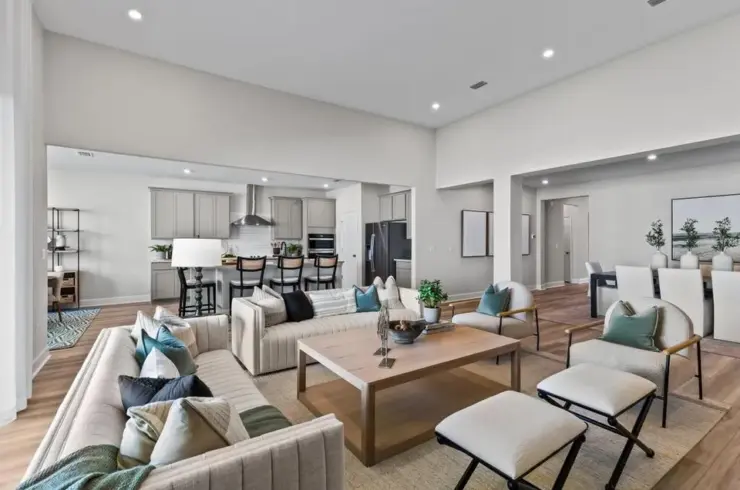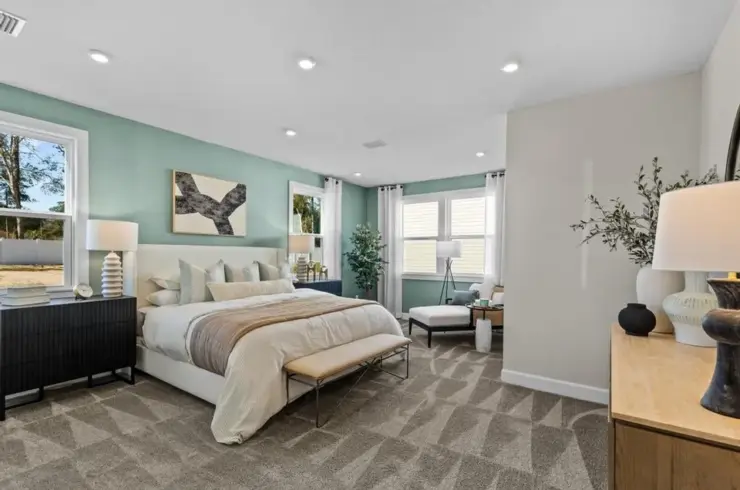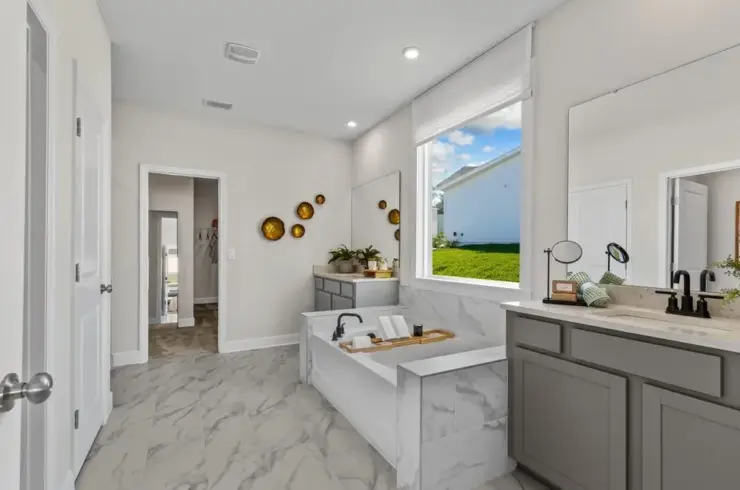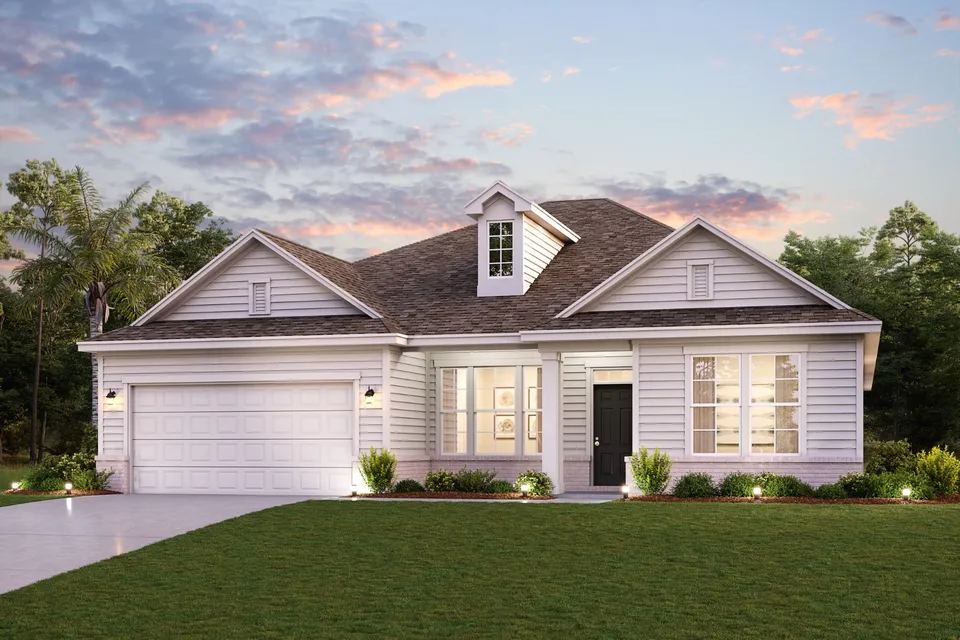
$539,990
0015
For Sale
Beds 3
Baths 2
Plot Size 2770 sq ft
Parking 2
Welcome to the River Birch, a single-story floor plan with an optional pop-top for adding on a second-story loft and powder room! From the generous front porch, a long foyer leads to a dining room, a great room with direct access to a covered patio, and a well-appointed kitchen with a walk-in pantry and breakfast nook. You’ll also appreciate a private study and two secondary bedrooms-each with a walk-in closet and sharing a Jack-and-Jill bath. Secluded at the back of the home, a lavish owner’s suite is accentuated by a roomy walk-in closet and a deluxe attached bath. PLEASE NOTE: PHOTOS OF THE HOME ABOVE ARE NOT THE ACTUAL HOME, BUT A REPRESENTATION OF THE FLOOR PLAN

