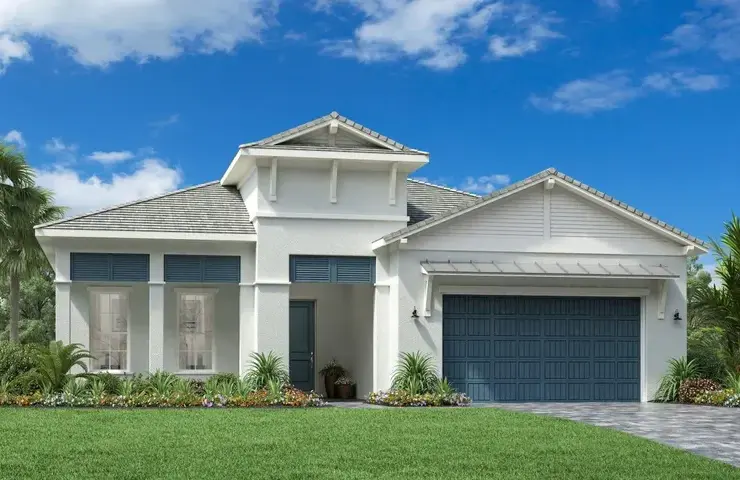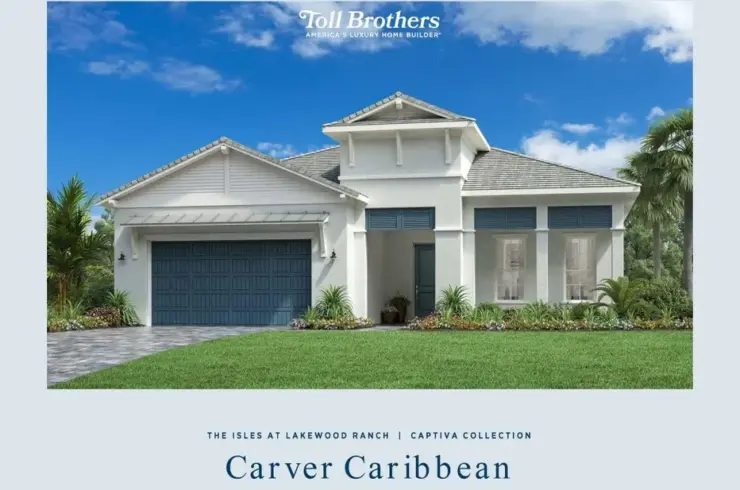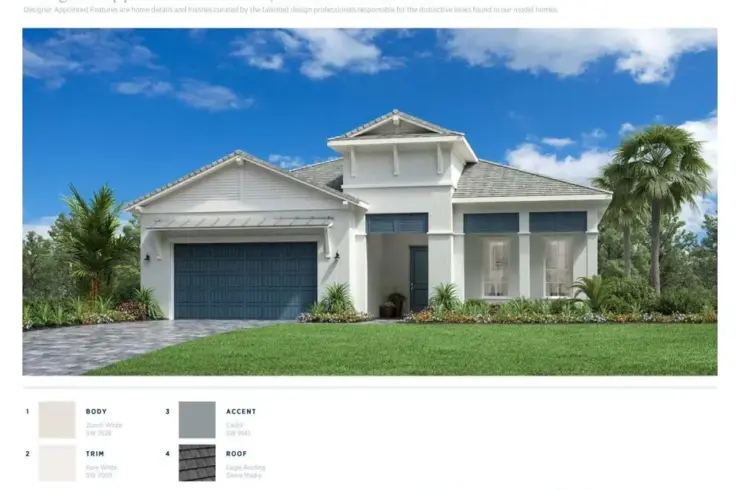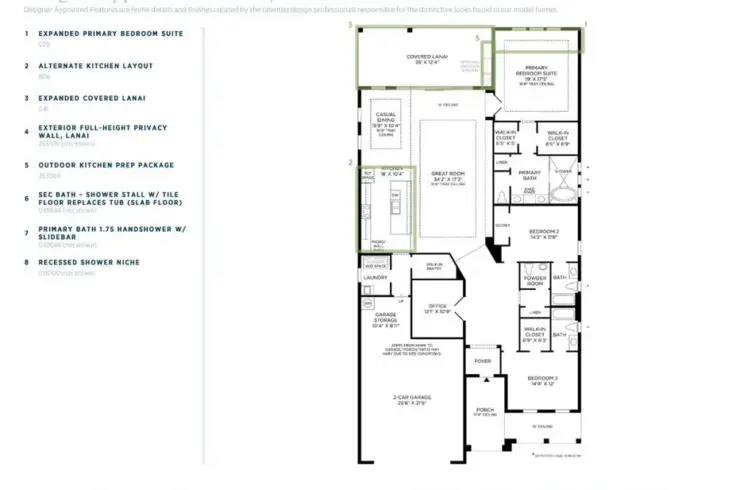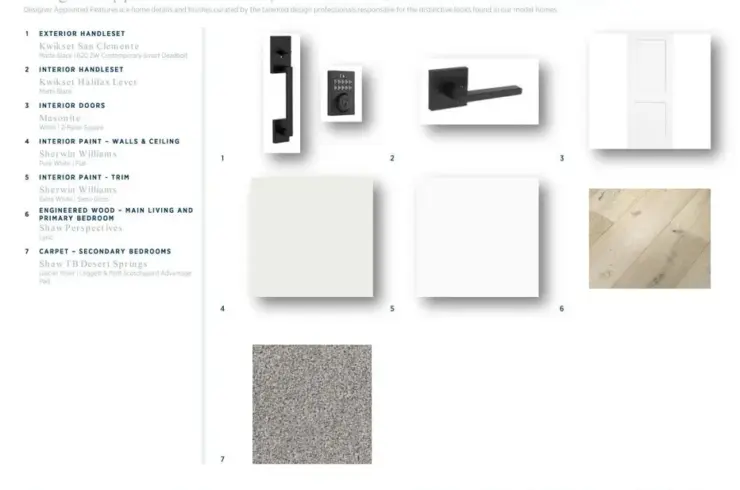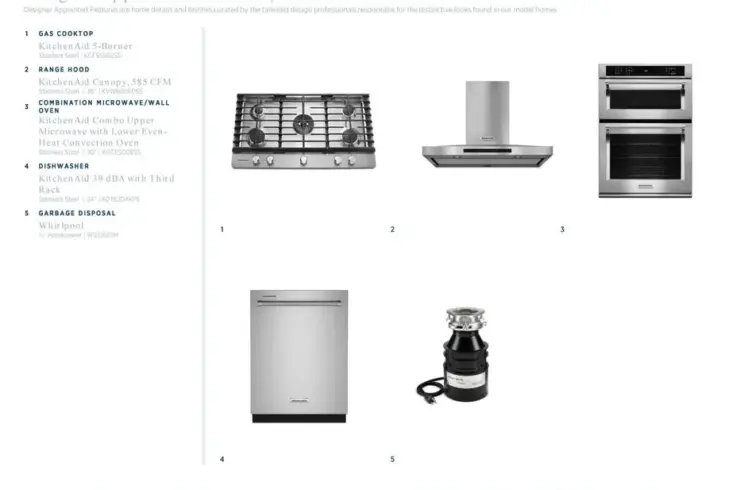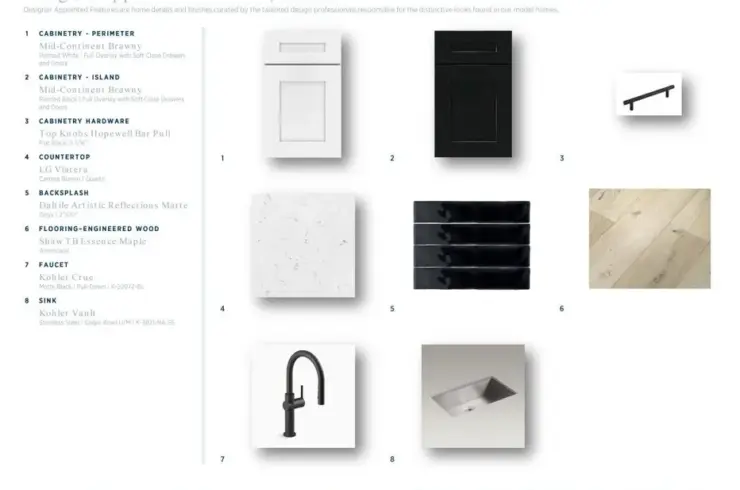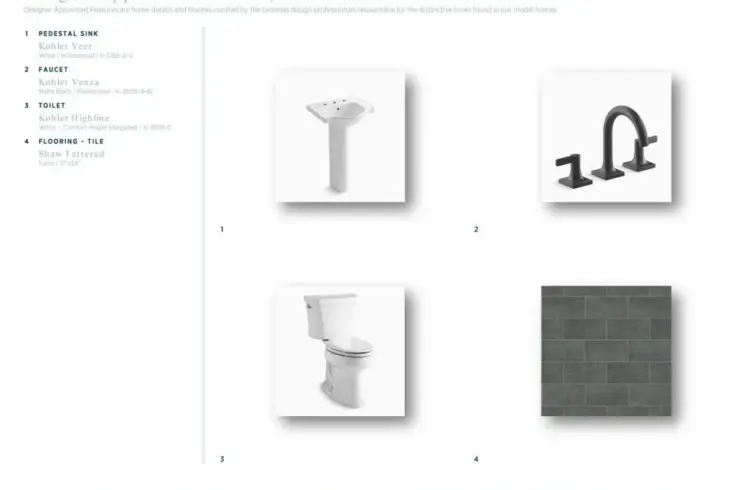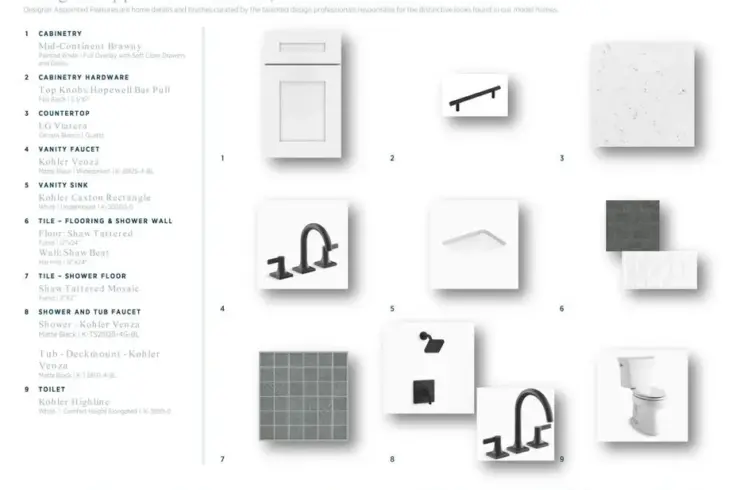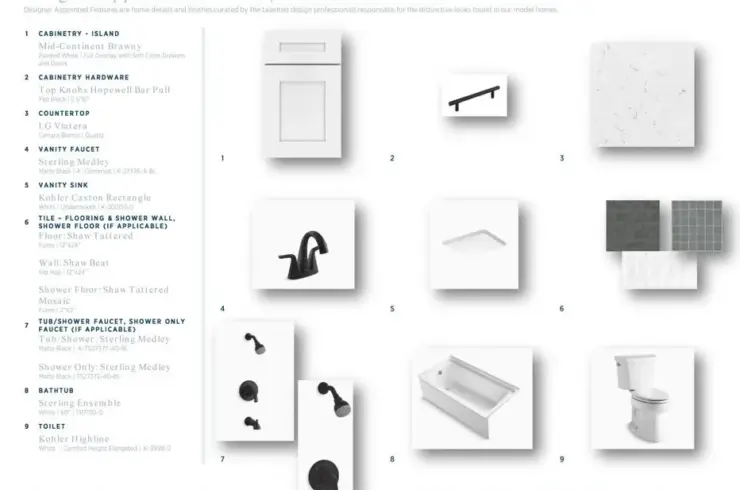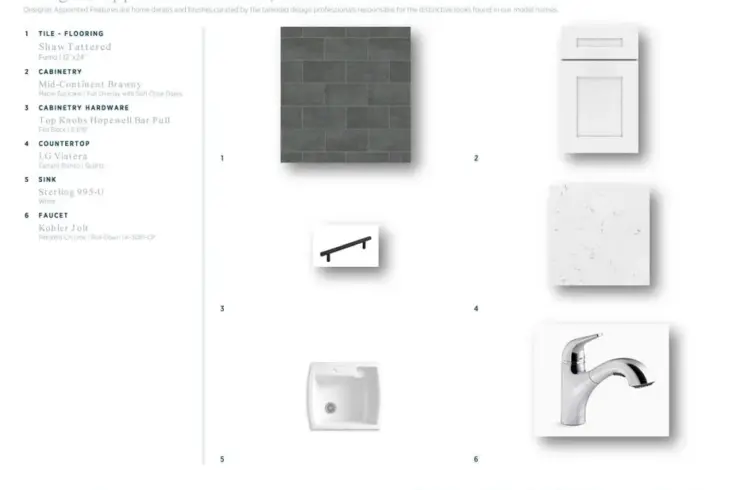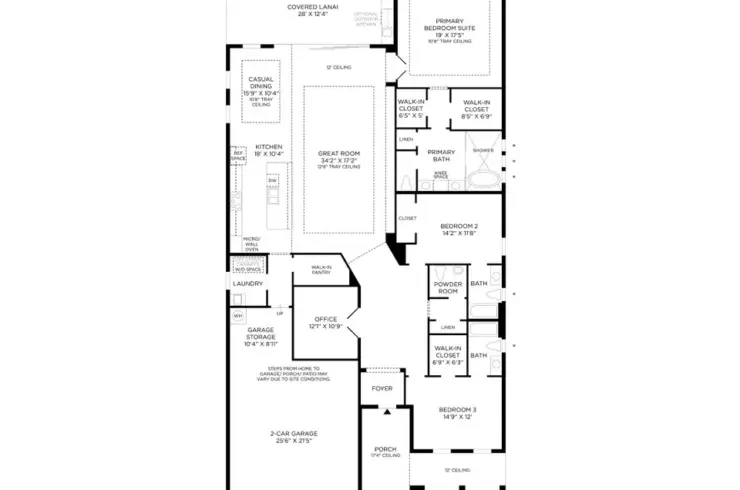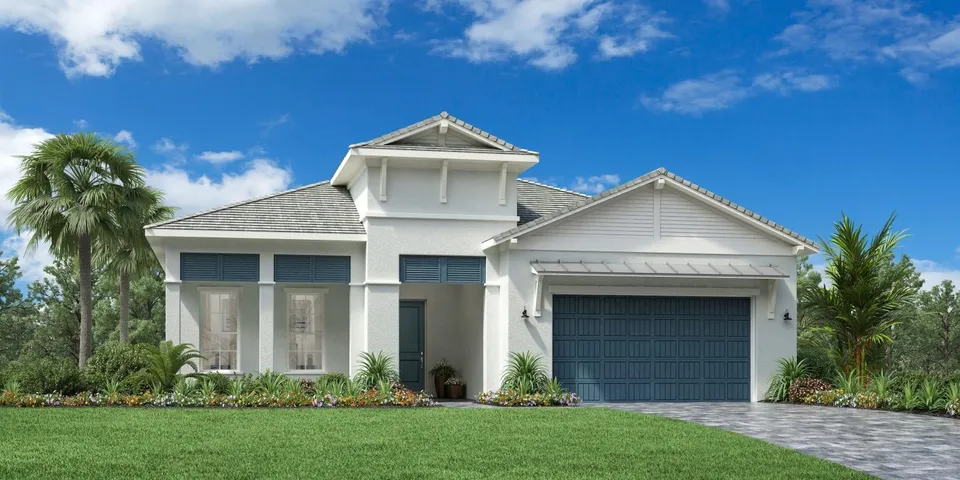
$1,110,205
270390
For Sale
Beds 3
Baths 3
Plot Size 2914 sq ft
Parking 2
This single-story, open floor plan has three bedrooms and three and a half baths. As you enter the Carver, the exquisite foyer presents sweeping views of this home’s open-concept floor plan and luxurious finishes. Complementing the well-designed kitchen is an immense center island with breakfast bar, as well as plenty of counter and cabinet space and a sizable walk-in pantry. The primary bedroom features dual walk-in closets and a spa-like primary bath. A secluded flex room with double doors makes for the perfect home office. Be the first to see this gorgeous home in person by scheduling an appointment today! Disclaimer: Photos are images only and should not be relied upon to confirm applicable features.

