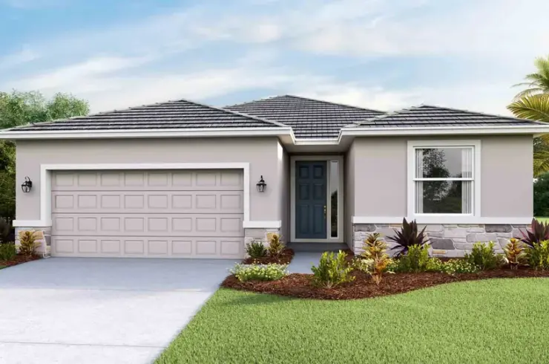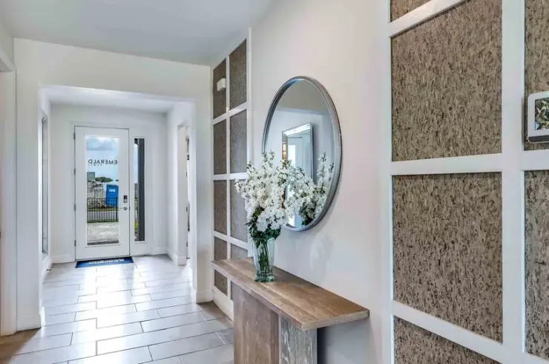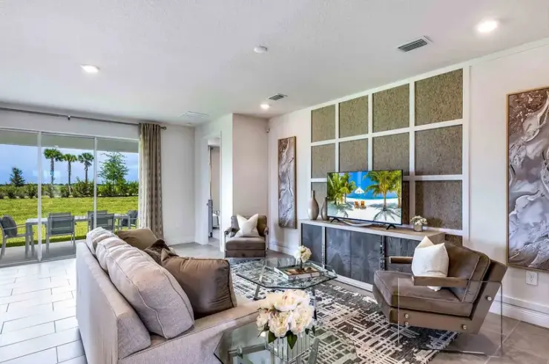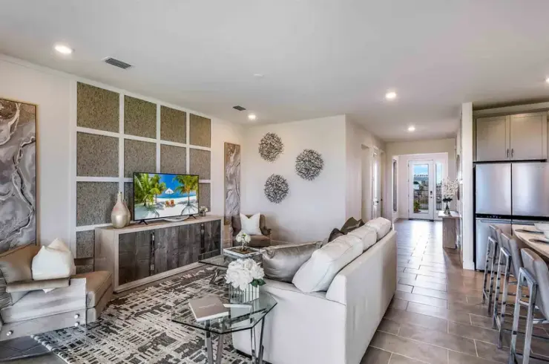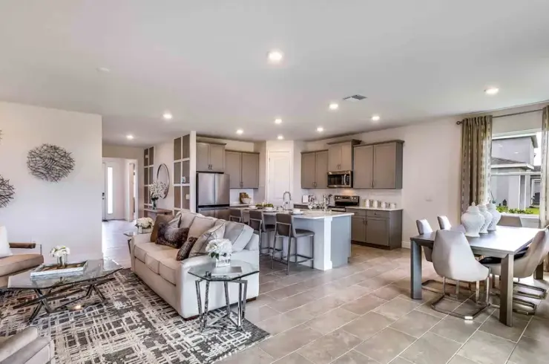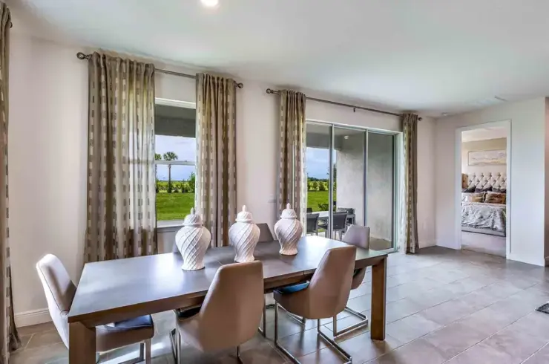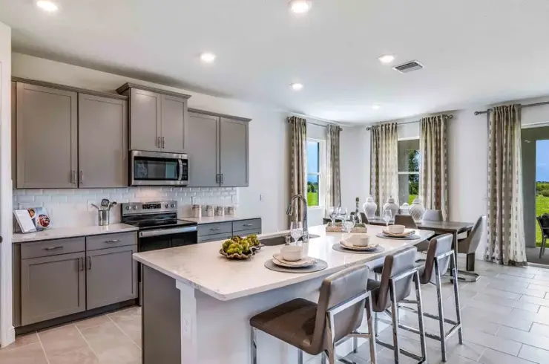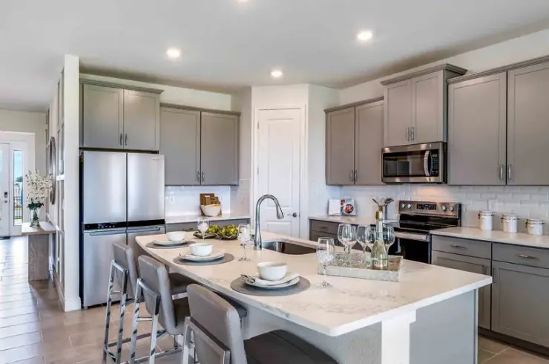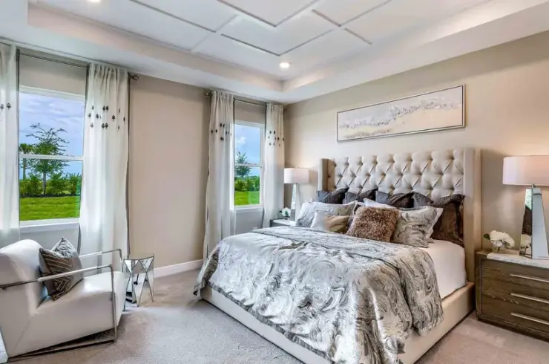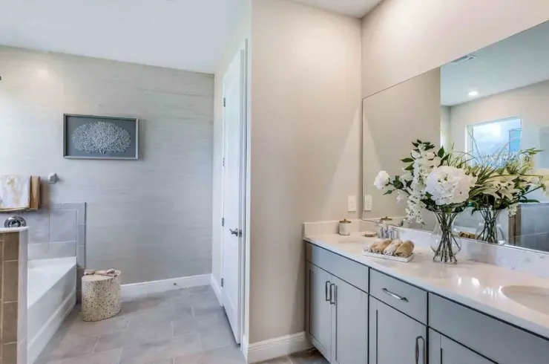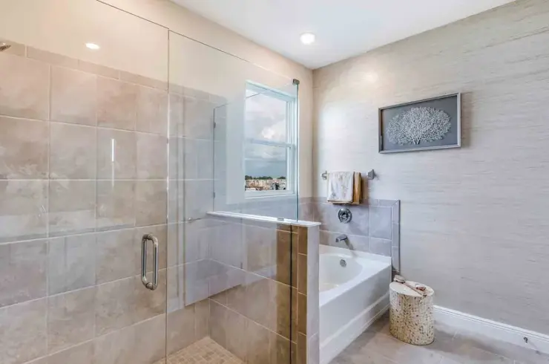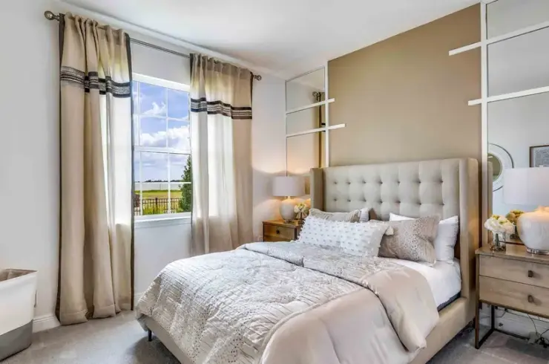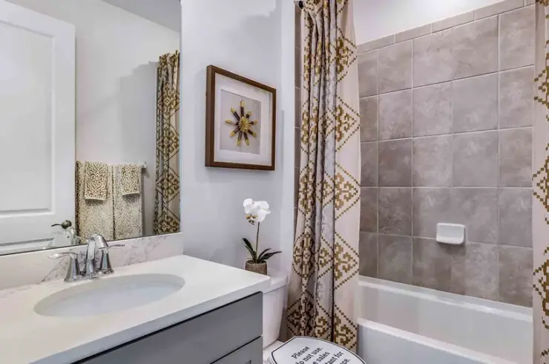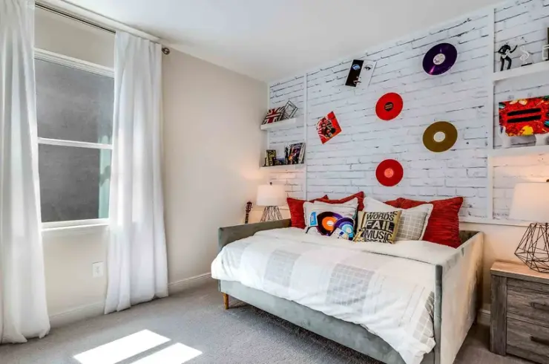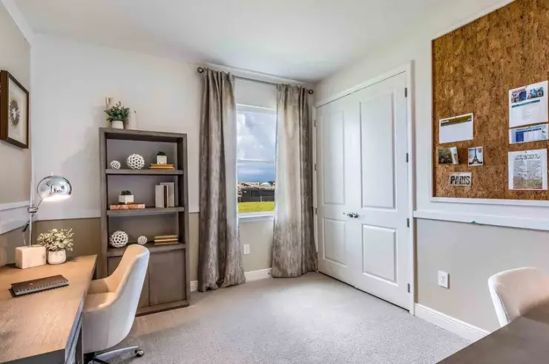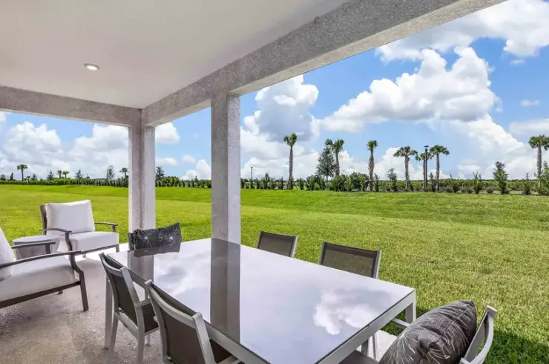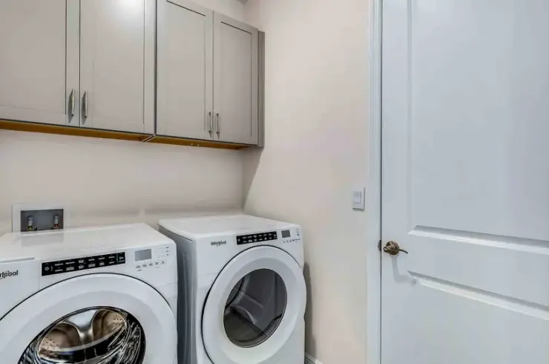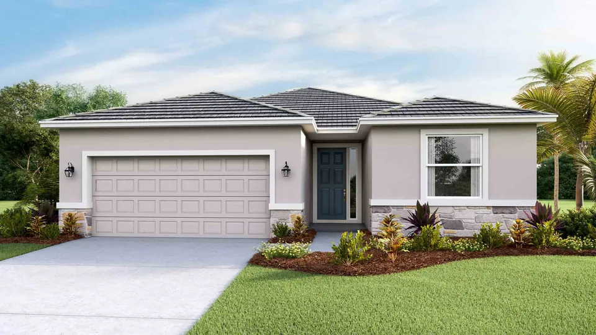
This one-story, all concrete block constructed, two-car garage home has an open concept floor plan, featuring a spacious kitchen overlooking large living and dining areas that flow out to an oversized covered lanai, a perfect place to relax or dine alfresco. At the front of the home, you will find two bedrooms that share a full bath, a laundry room off the garage, a fourth bedroom that is an optional den, and a powder bath. Bedroom 1, which includes Bathroom 1, is located at the back of the home for optimum privacy. This home comes with stainless-steel dishwasher, range, and microwave. Pictures, photographs, colors, features, and sizes are for illustration purposes only and will vary from the homes as built. Home and community information including pricing, included features, terms, availability, and amenities are subject to change and prior sale at any time without notice or obligation. CBC1259187.

