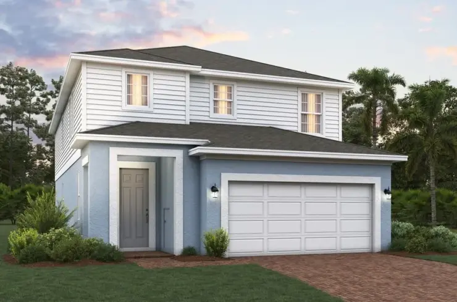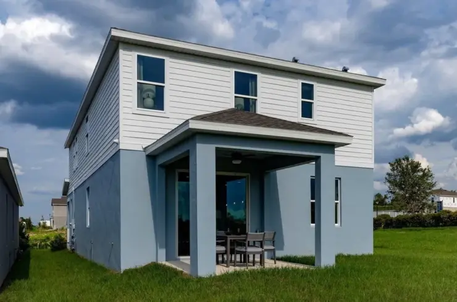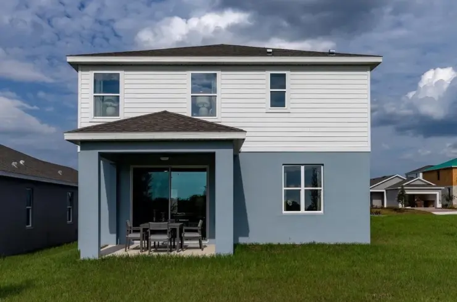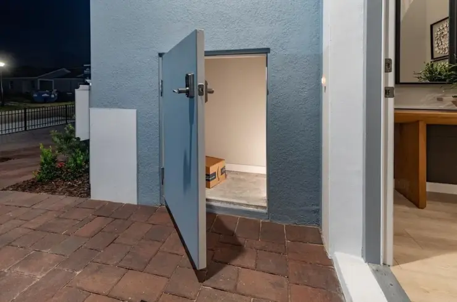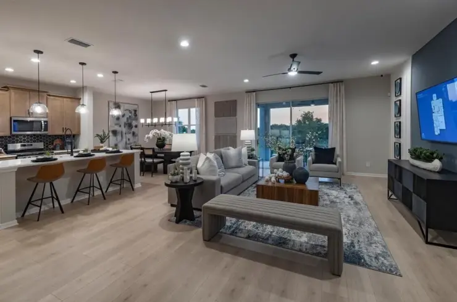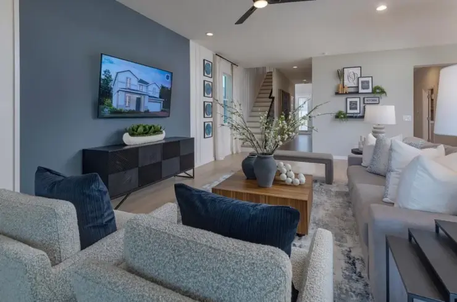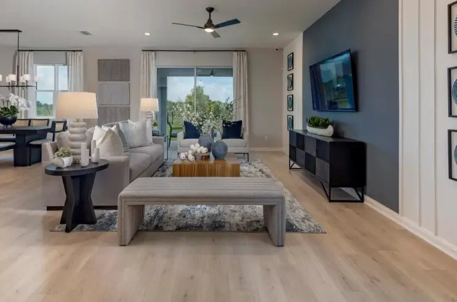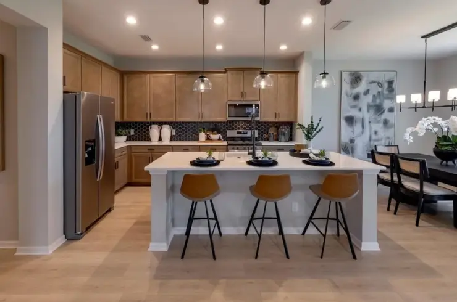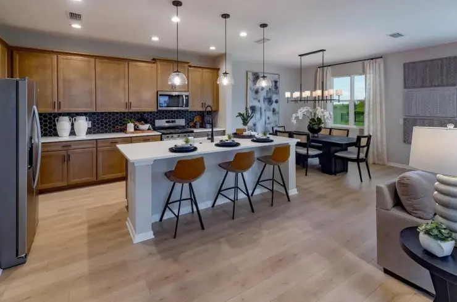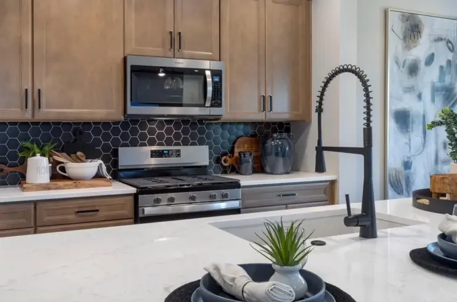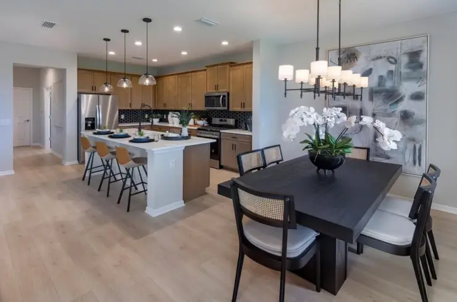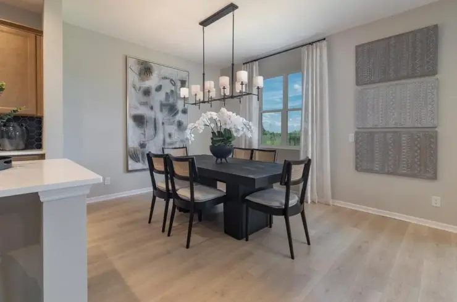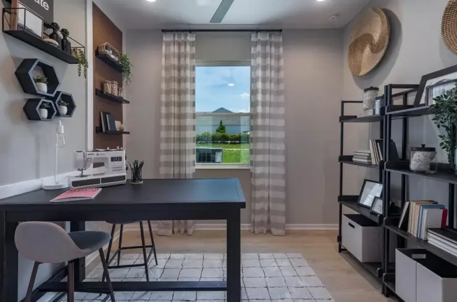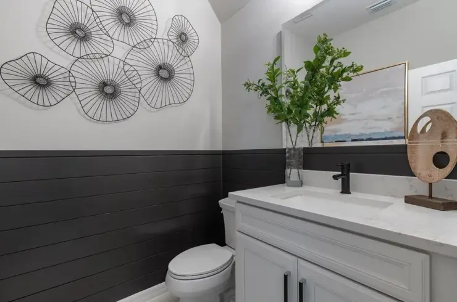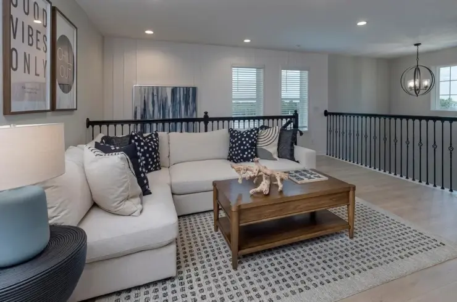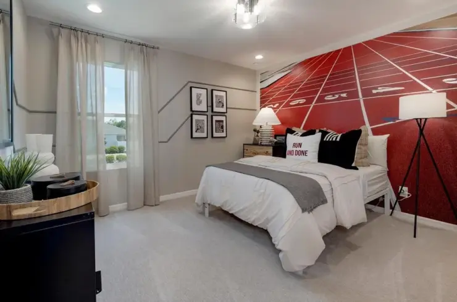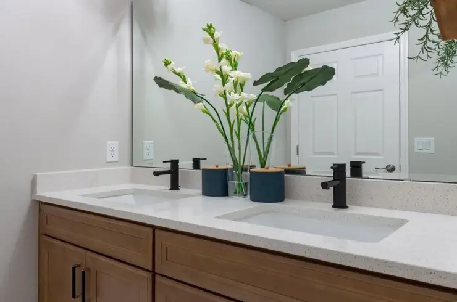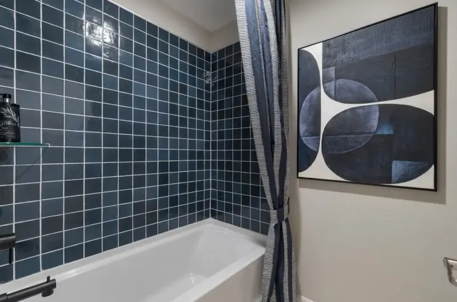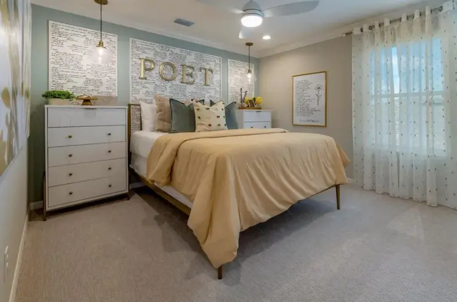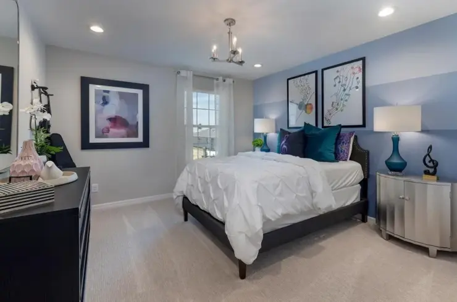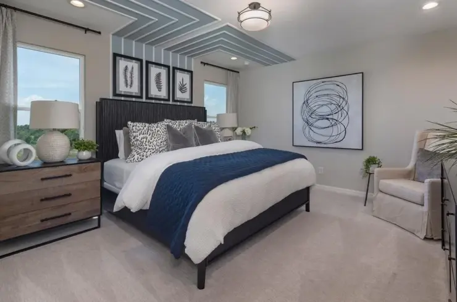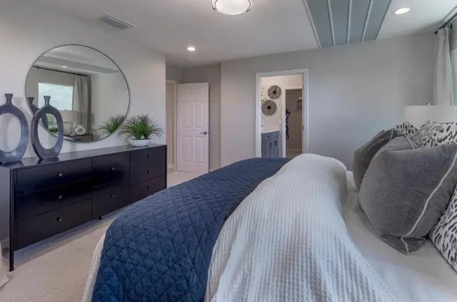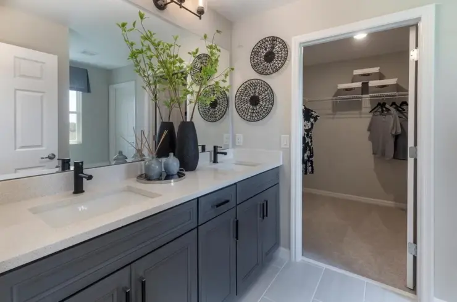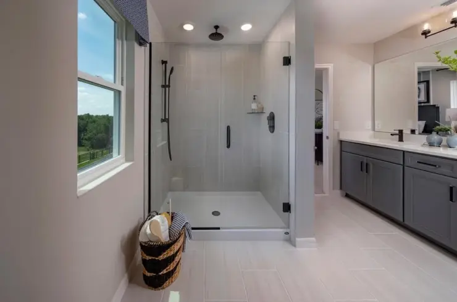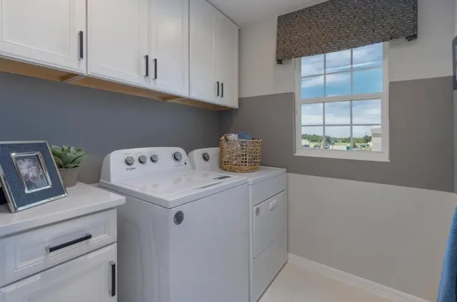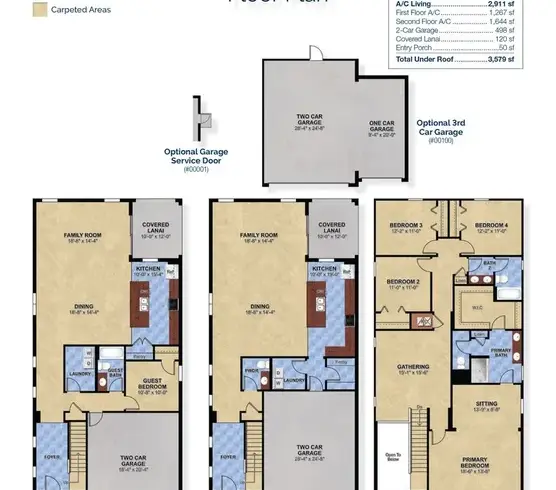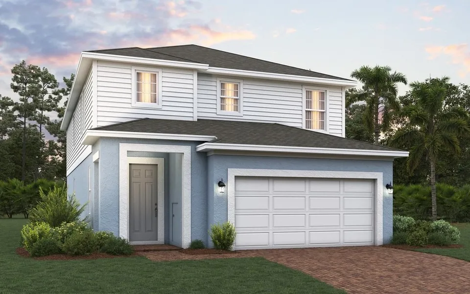
The Gilchrist floor plan is a spacious and meticulously designed residence spanning 2,680 square feet, featuring four bedrooms and two full bathrooms alongside a convenient half bath. This modern abode boasts 9’4″ ceilings that enhance the sense of space and luxury. The enormous family room is seamlessly connected to a sprawling dining area, perfect for gatherings and relaxation. The layout includes a dedicated crafts room for creative pursuits and a large upstairs gathering room ideal for entertaining guests. The heart of the home lies in its well-appointed kitchen, featuring a vented microwave, upgraded cabinets with elegant crown molding, and upgraded solid surface countertops, making it both stylish and functional. The primary bedroom is a sanctuary with its exclusive Primary Retreat luxury shower and a generously sized walk-in closet. Throughout the home, flooring and wall upgrades contribute to the overall luxurious feel. Notably, the home incorporates the innovative Trinity Package Place, ensuring secure deliveries or providing additional storage solutions, enhancing both functionality and peace of mind for residents. The exterior showcases stucco elevation 2, adding an elegant and stylish touch to the home’s facade. Additionally, with R-38 insulation, the 2024 Energy Star package, and crown on kitchen cabinets, the home offers enhanced energy efficiency and comfort.

