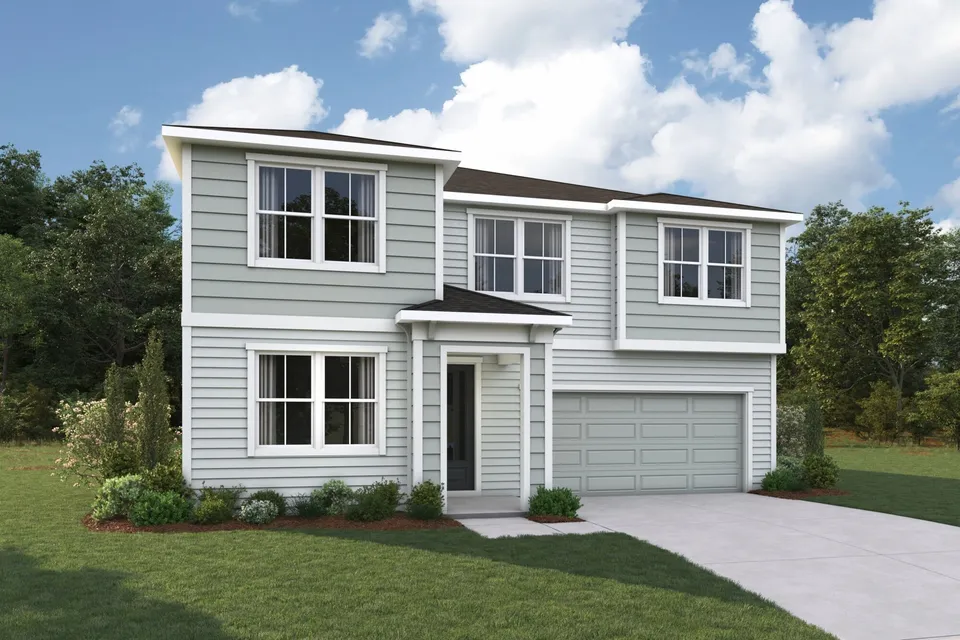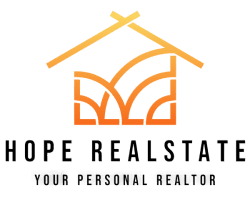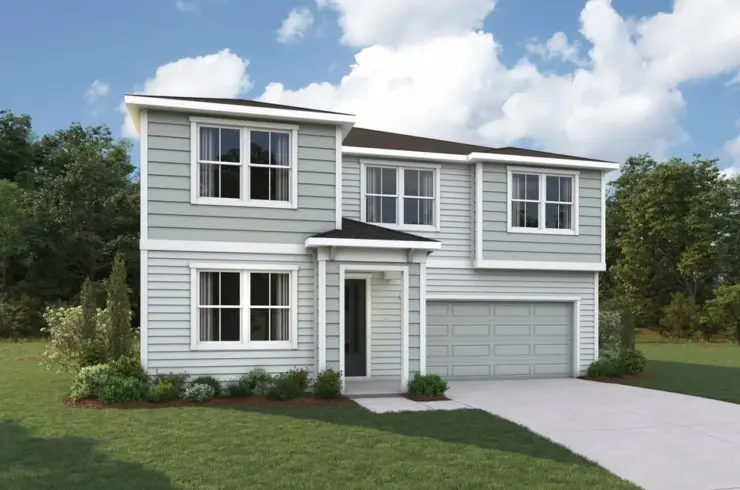
Wide-open spaces and flexibility define this thoughtfully designed floorplan. The open-concept layout features a large dining area and Great Room that flow seamlessly together, perfect for gatherings, family meals, or relaxing together. The island kitchen overlooks the entire space, filled with natural light from the wall of windows and sliding glass door to the covered lanai. On the first floor, a versatile flex room provides space for work, hobbies, or additional living needs. Upstairs, the owners suite spans the entire back third of the floor, creating a private retreat. Two additional bedrooms share a full bath, and the upstairs layout is completed by a conveniently located laundry room. This home is designed to meet the needs of modern family living with style and functionality.

