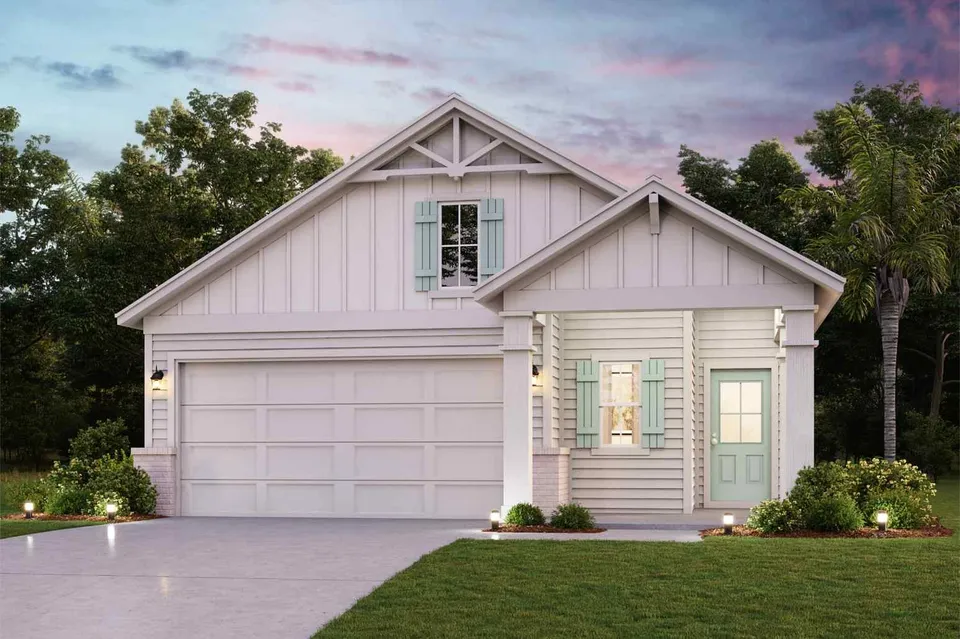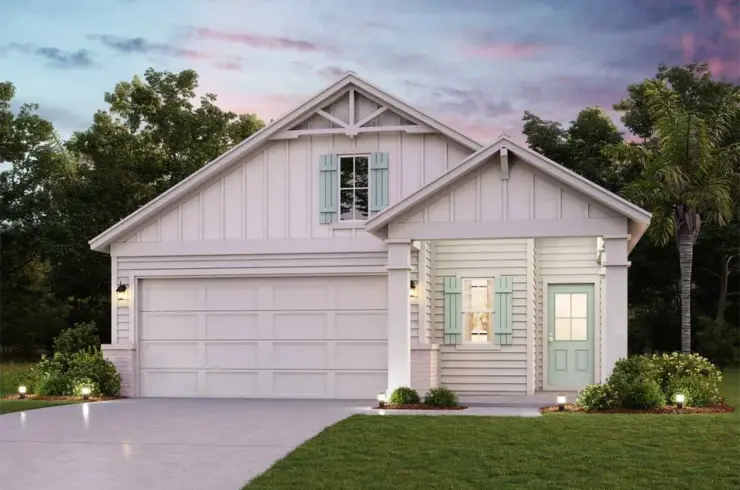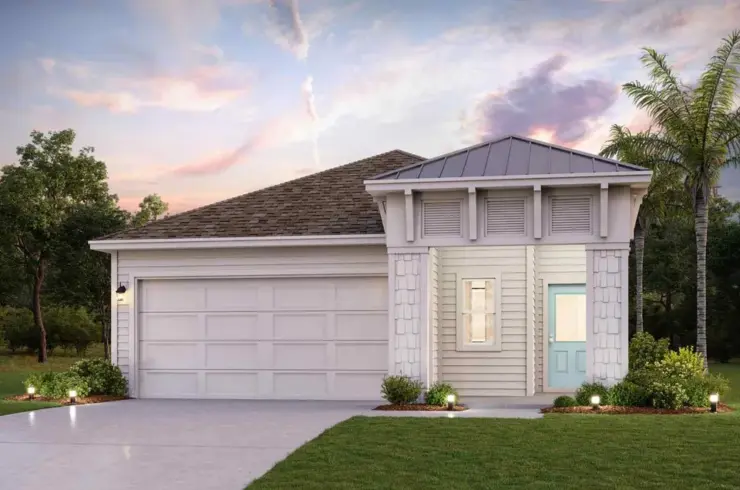
$384,990
0075
For Sale
Beds 3
Baths 2
Plot Size 1895 sq ft
Parking 2
Designed to fit your lifestyle, the single-story Captiva plan welcomes you with a large front porch, ushering you into a spacious foyer with an optional drop zone. Anchoring the home, an open-concept living area includes a kitchen with a center island and corner pantry, overlooking a dining area and a great room-boasting access to a relaxing covered patio. You’ll also appreciate the option to add a great room fireplace. The primary suite dazzles with a roomy walk-in closet and a 5-piece bath-offering the options of a freestanding tub, expanded shower or walk-in shower. Additional highlights include a flex room with the potential to serve as a fourth bedroom.


