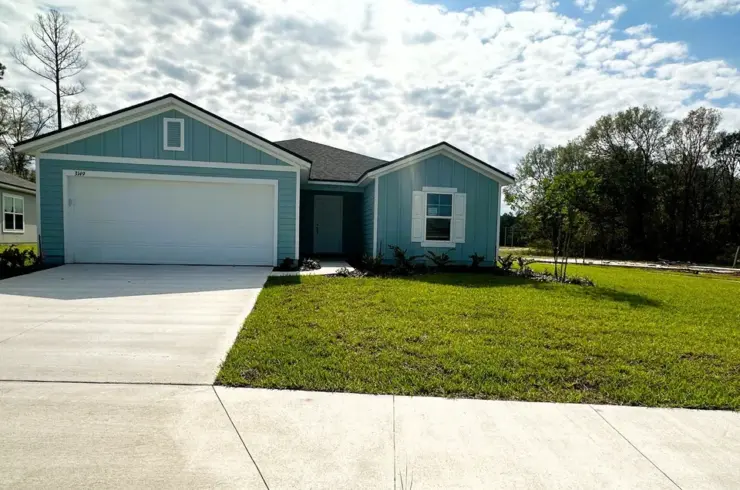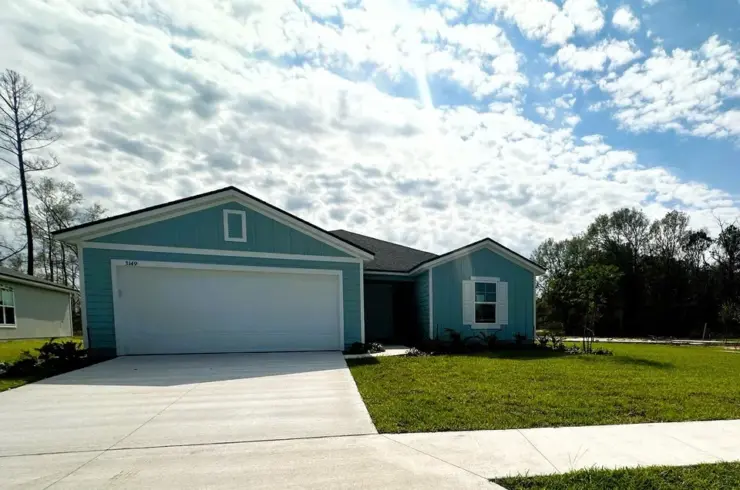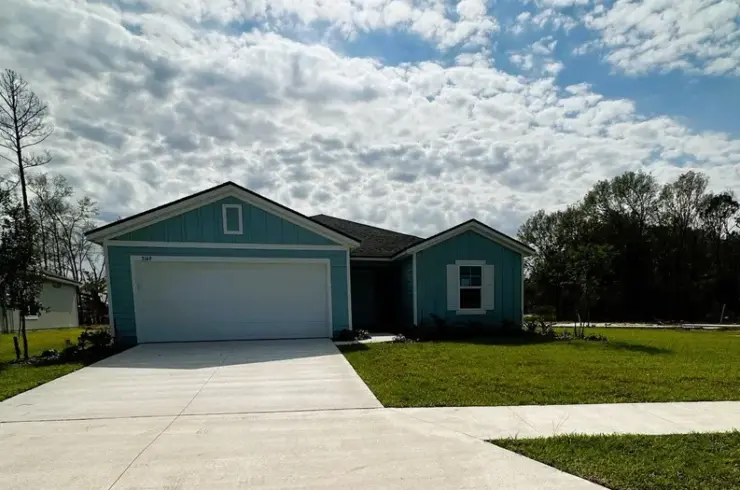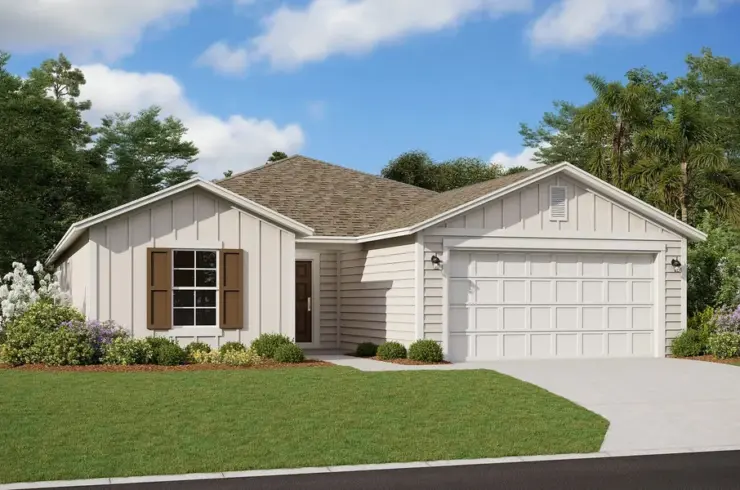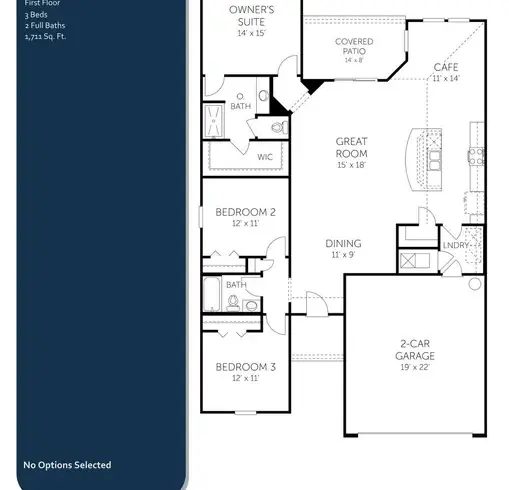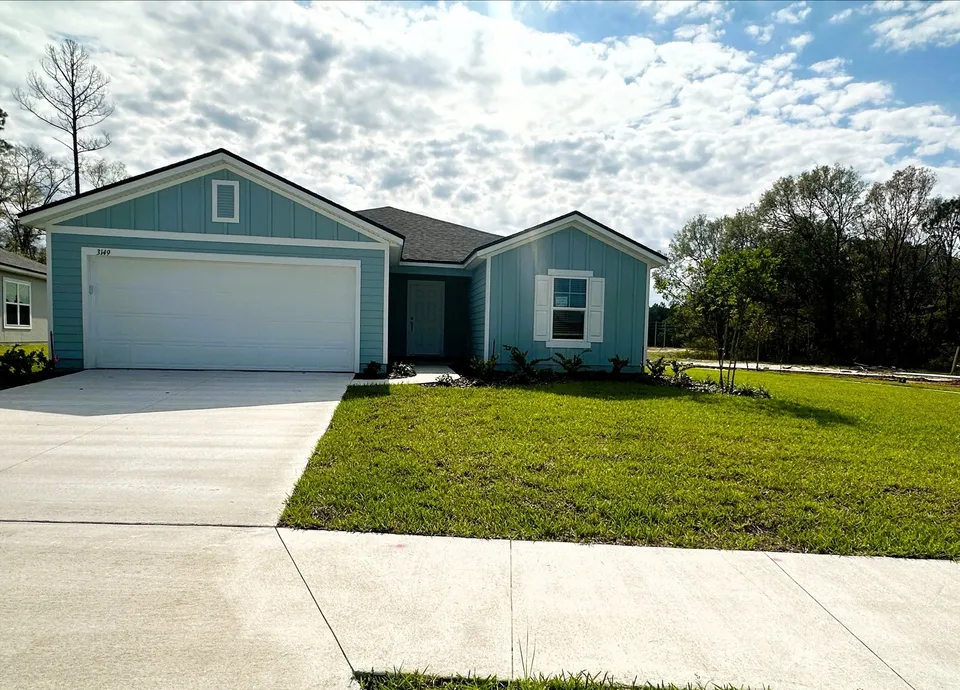
$377,676
281-14612-178952-1638451
For Sale
Beds 3
Baths 2
Plot Size 1711 sq ft
Parking 2
The Cambridge floor plan exudes charm and functionality across its 1,711 square feet, offering a seamless blend of comfort and style. With three bedrooms and two well-appointed bathrooms, this home provides ample space for family and guests alike. The heart of the home lies in its open-concept living and dining areas, providing an inviting space for relaxation and entertainment. The thoughtfully designed kitchen boasts modern amenities and ample storage, catering to culinary enthusiasts. Completing the picture is a convenient two-car garage, ensuring both security and practicality. With its timeless design and thoughtful layout, the Cambridge floor plan promises a lifestyle of ease and sophistication.

