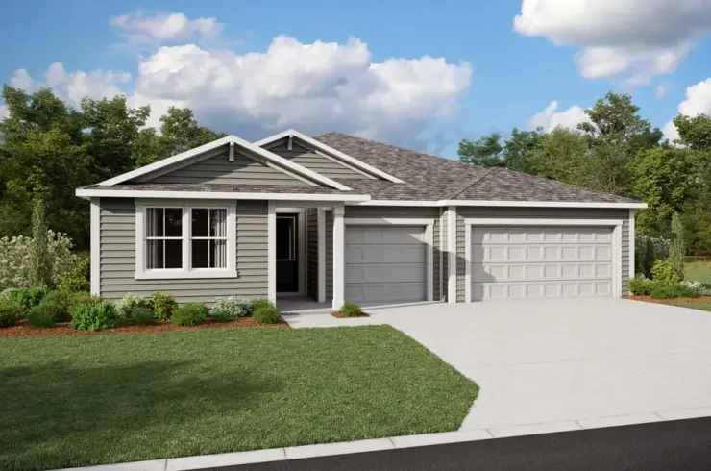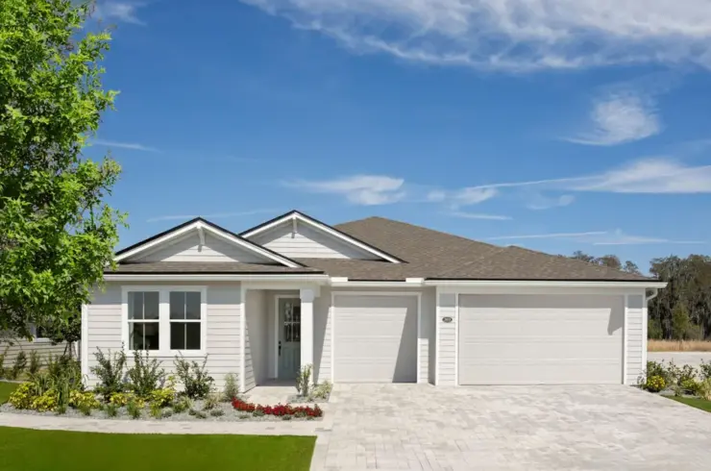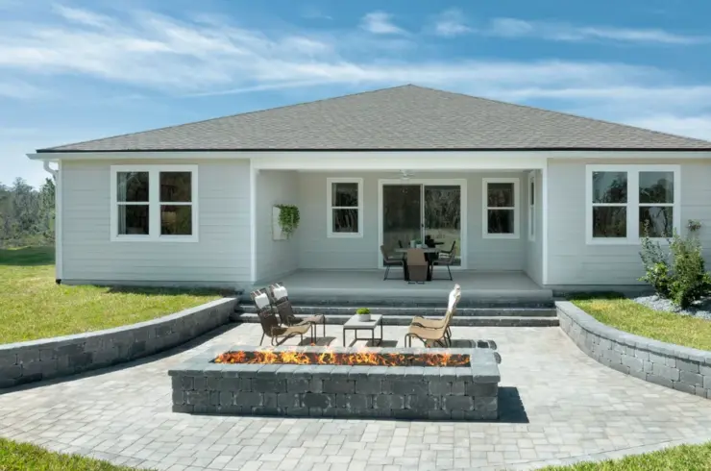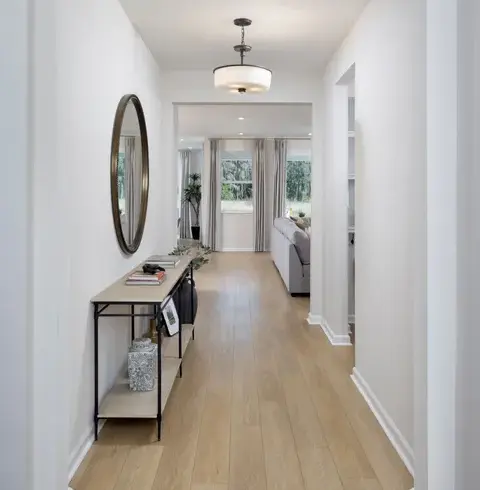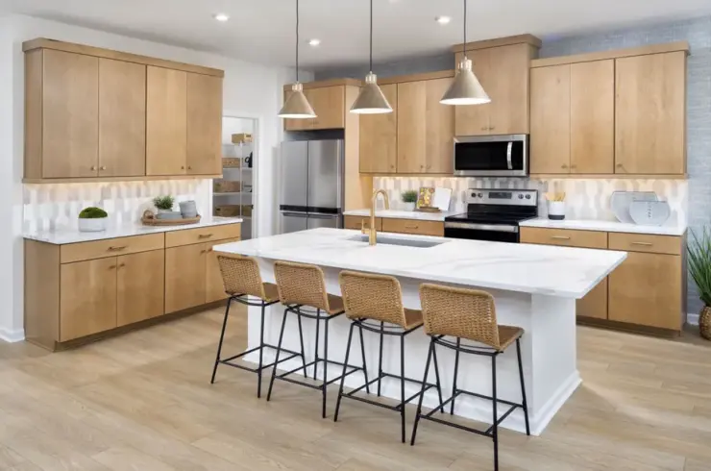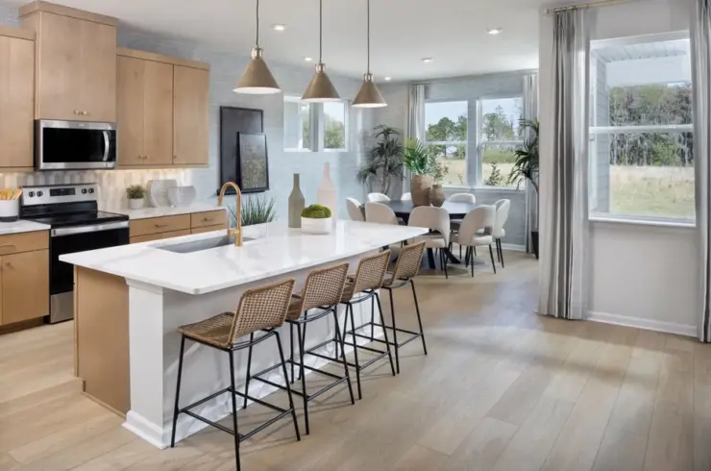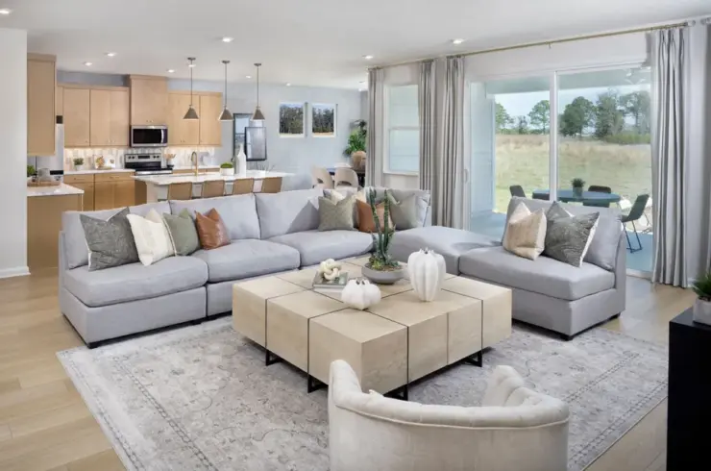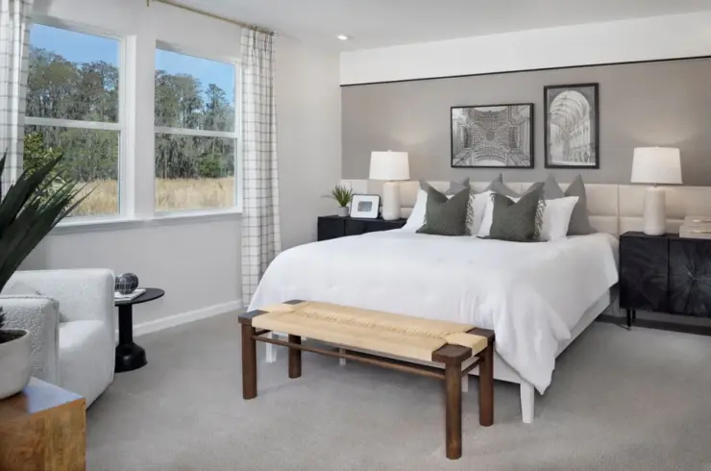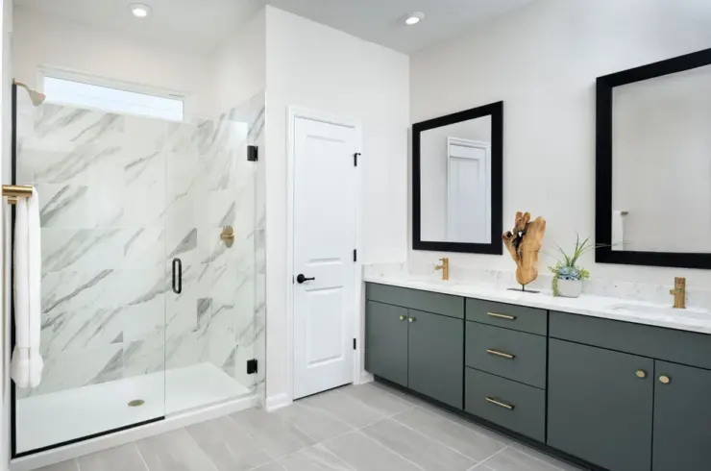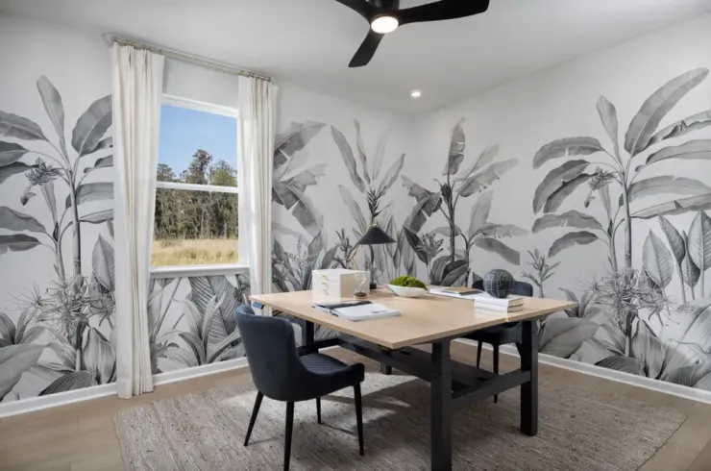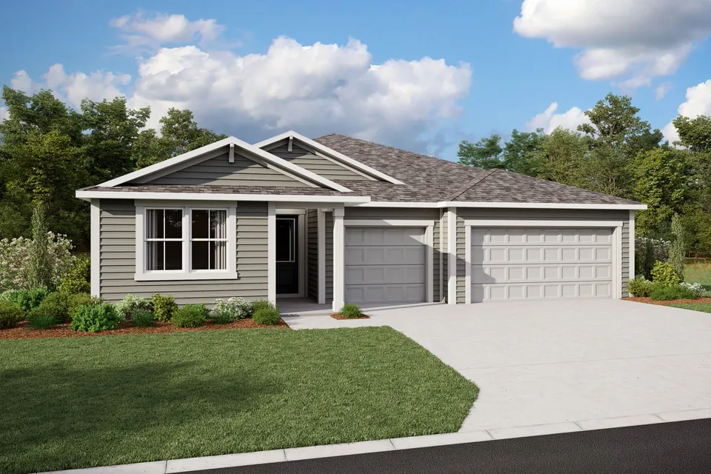
$450,000
FBBE3346B41647E891E1899091C56
For Sale
Beds 4
Baths 3
Plot Size 2290 sq ft
Parking 3
Built in 2025
This Saratoga floorplan offers spacious living with thoughtful upgrades, including a Low Country Elevation for enhanced curb appeal. The open-concept design features a bright dining area with added windows, a designer kitchen, and a central Great Room that flows seamlessly to a Covered Lanai. Bedroom 4 and Bath 3 replace the Flex Room and Powder Room, with Bath 3 upgraded to a shower in lieu of a tub. The Owners Suite provides a luxurious retreat with a large walk-in closet and the Owners Shower Plus. Bedrooms 2 and 3 share a full bath, with Bedroom 3 featuring its own walk-in closet. A convenient stop-and-drop area, a spacious 3-car garage, and a functional laundry room complete this well-designed home.

