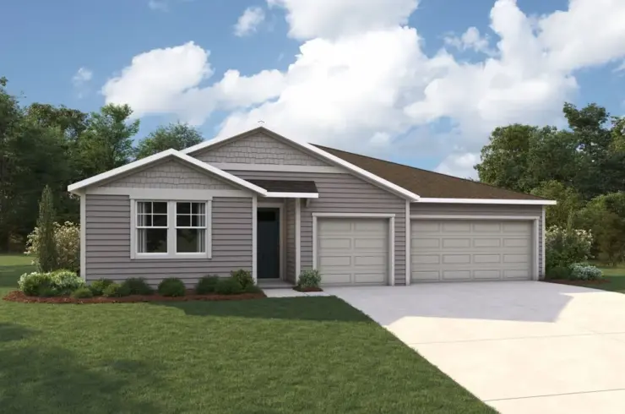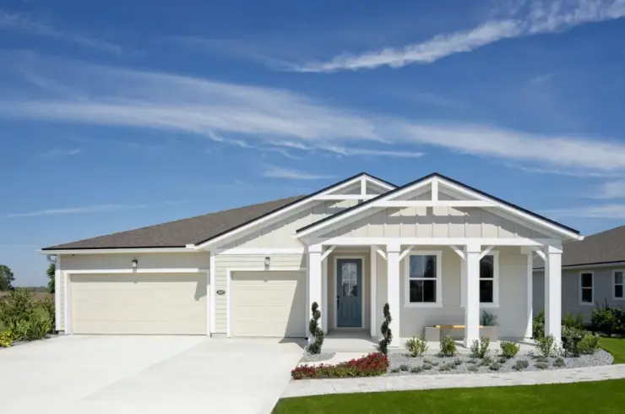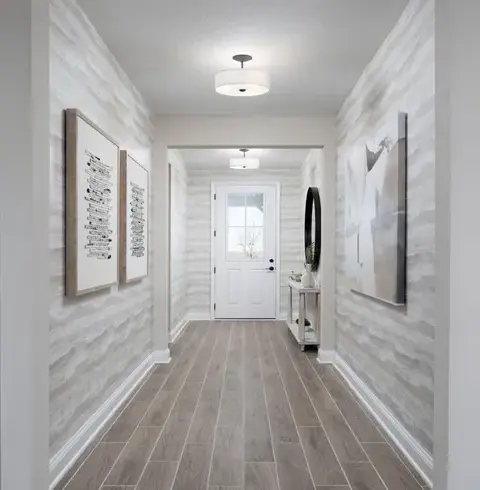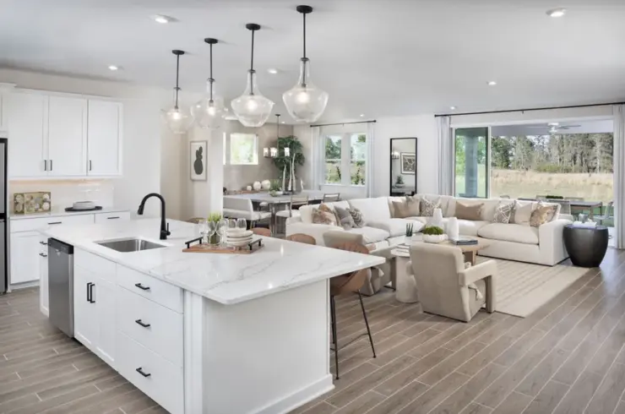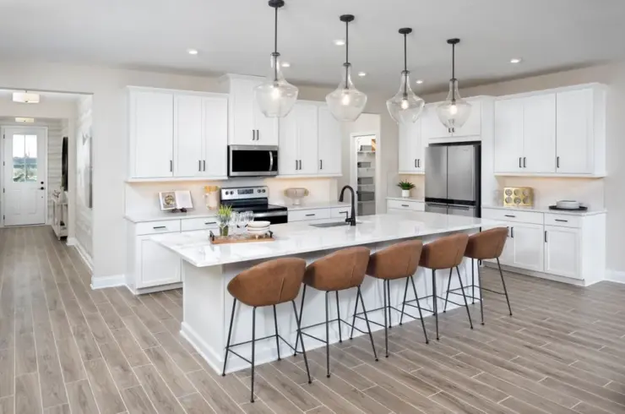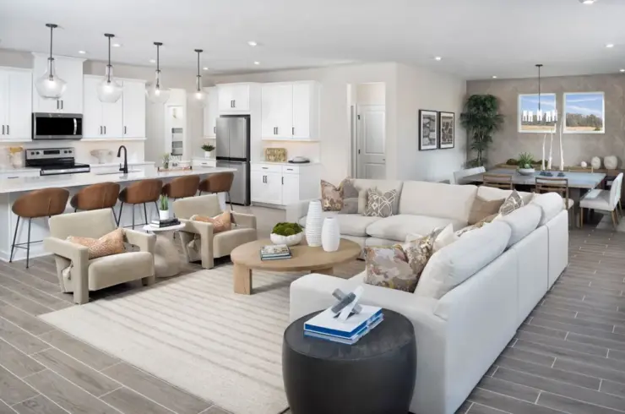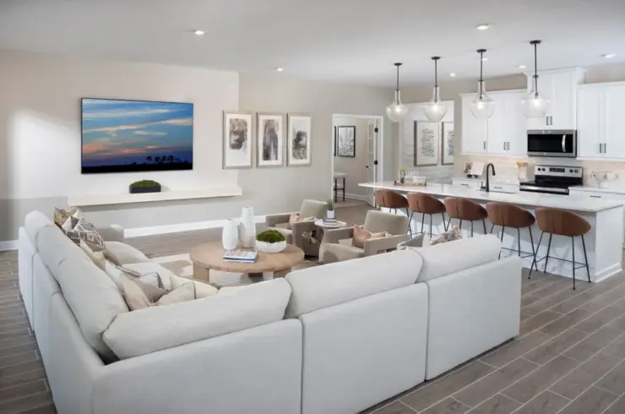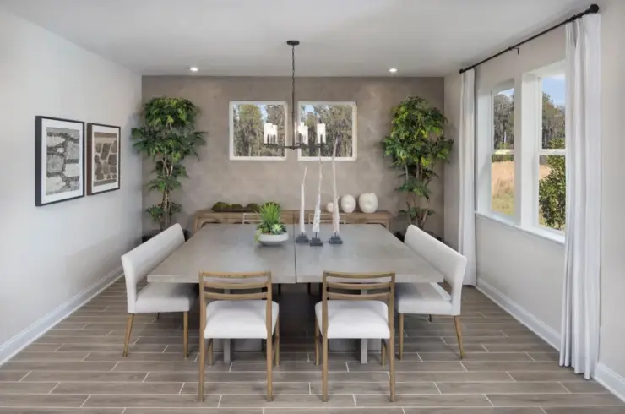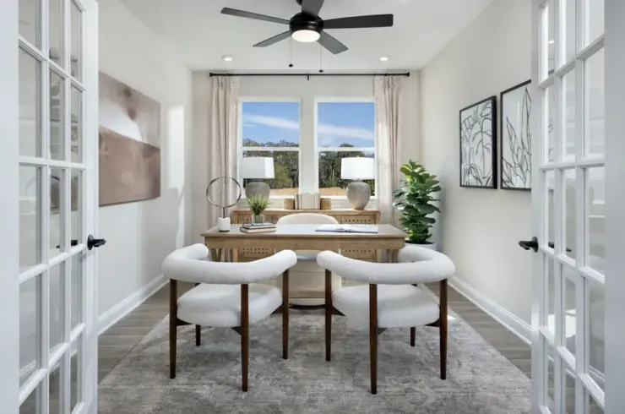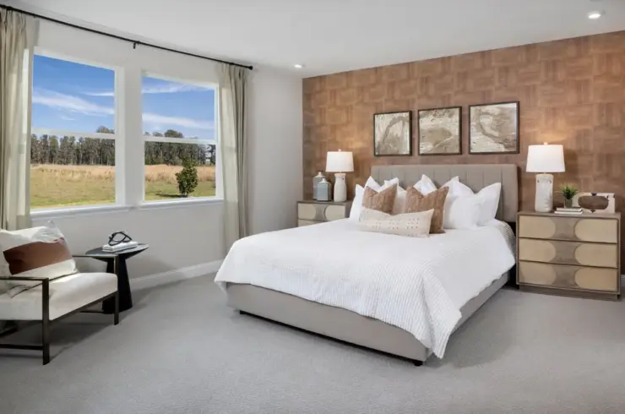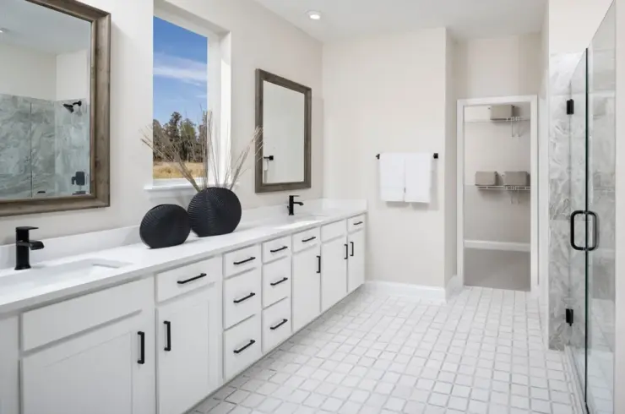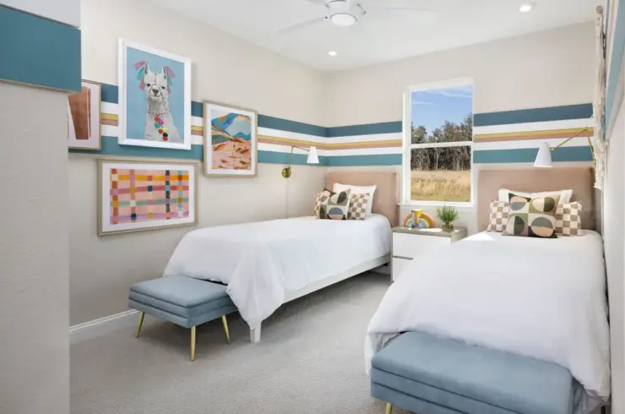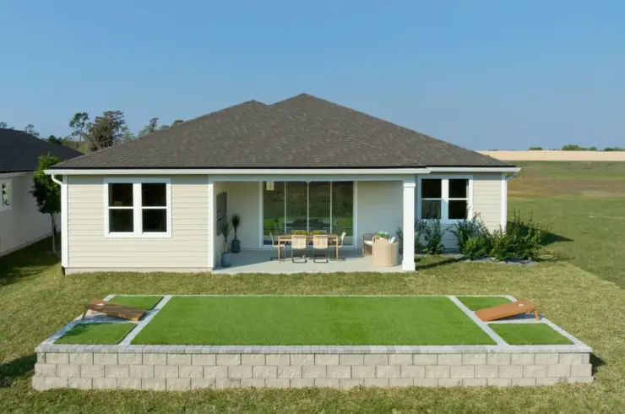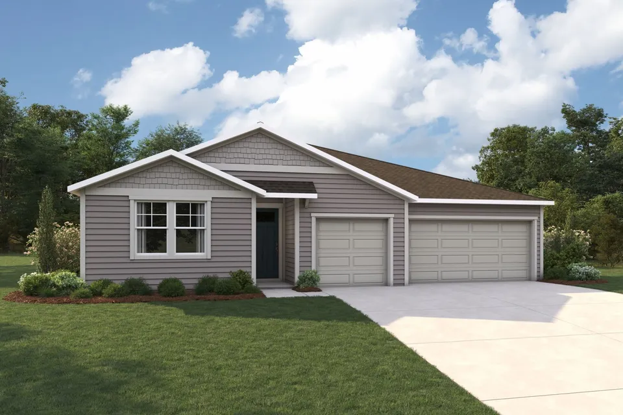
$479,000
2D6ECBB96E164F1F93A97A6BBAE13
For Sale
Beds 4
Baths 3
Plot Size 2603 sq ft
Parking 3
Built in 2025
This Bungalow Hawkin floorplan offers elegance, space, and thoughtful upgrades for modern living. The open-concept design features a Gourmet Kitchen, a bright dining area with added windows, and a welcoming Great Room perfect for entertaining. A private Study replaces the Flex Room, while the Owners Suite provides a luxurious retreat with a large walk-in closet and the Owners Shower Plus. Bedroom 2 includes a full bath and walk-in closet, ideal for guests or live-in relatives, while Bedrooms 3 and 4 share a bath upgraded with a shower in lieu of a tub. Additional highlights include a convenient Stop Drop area and a spacious 3-car garage for ample storage.

