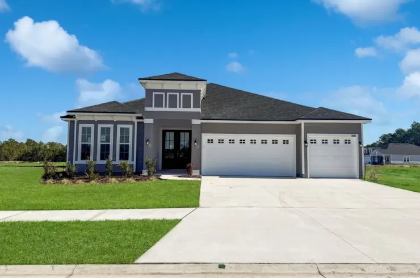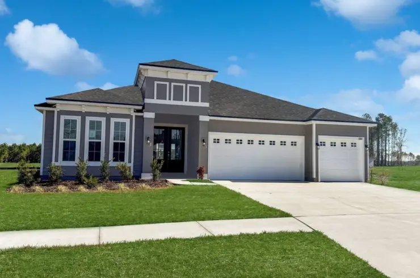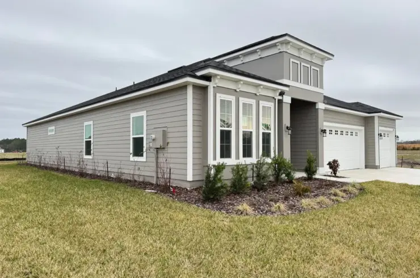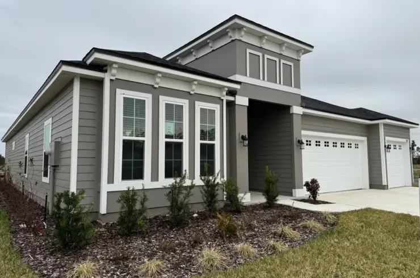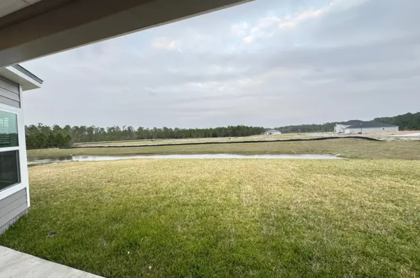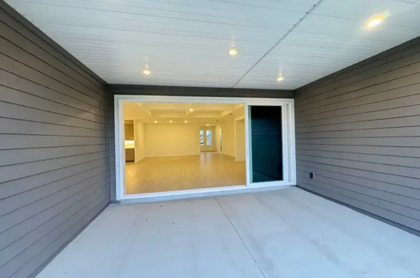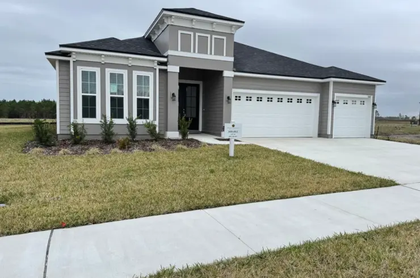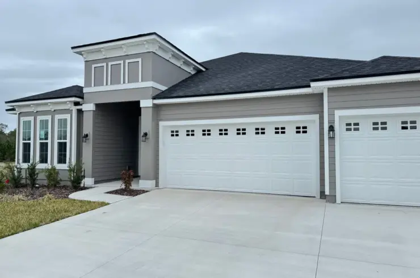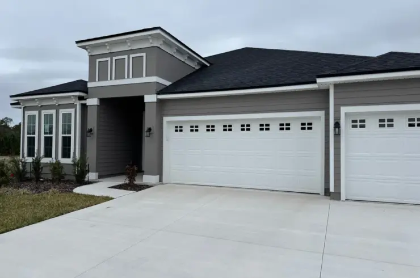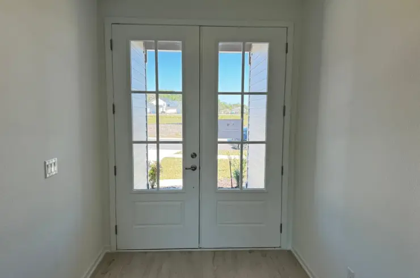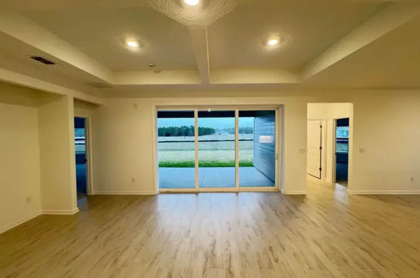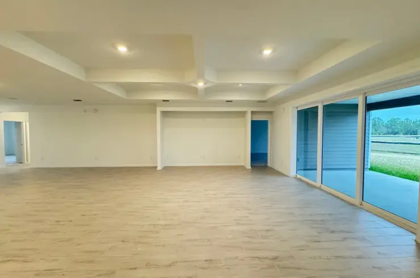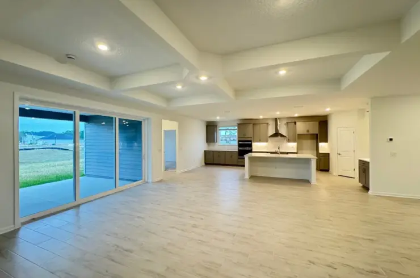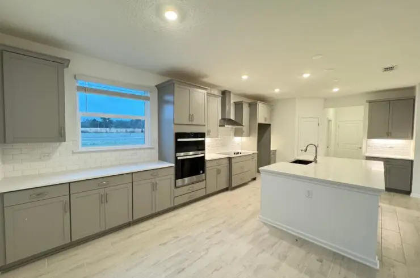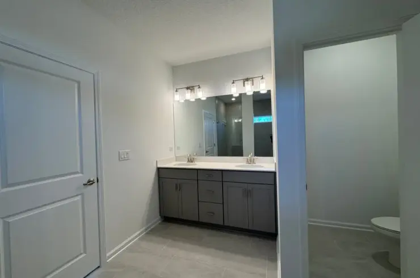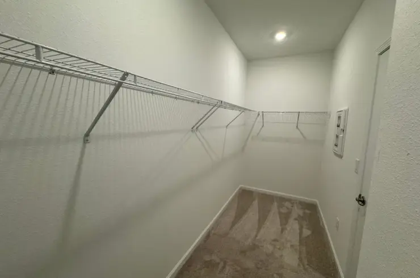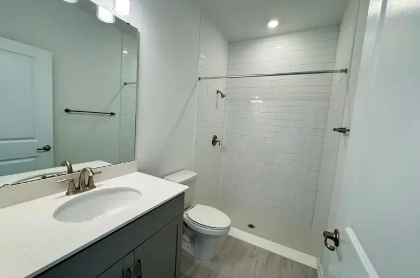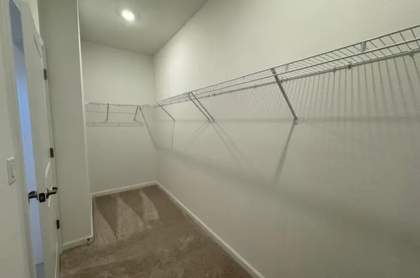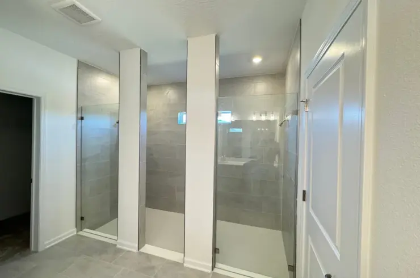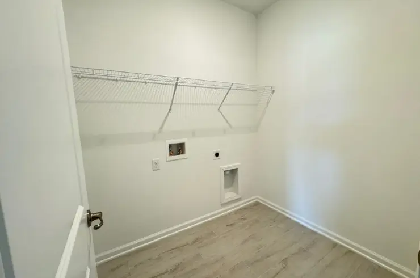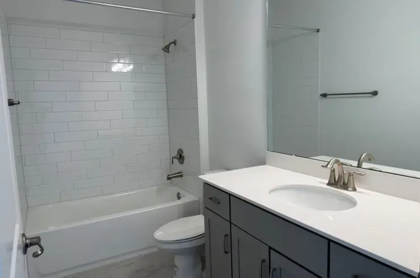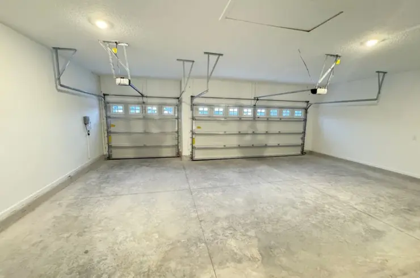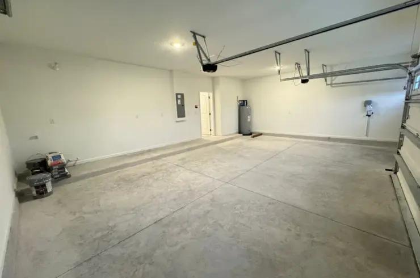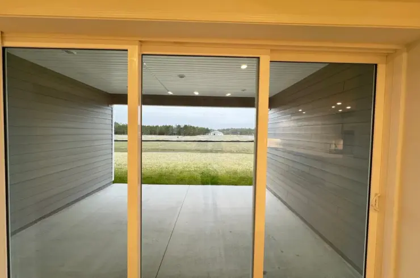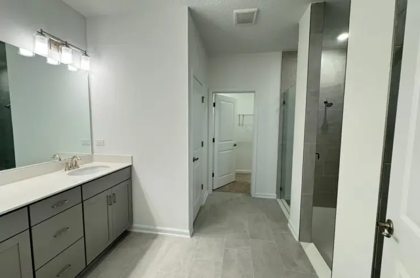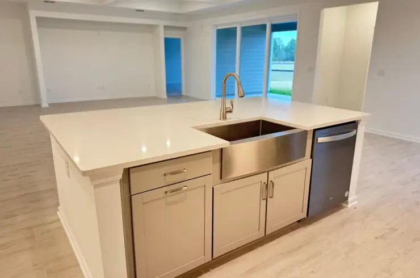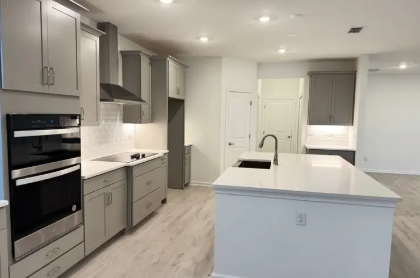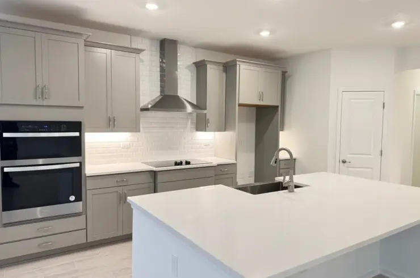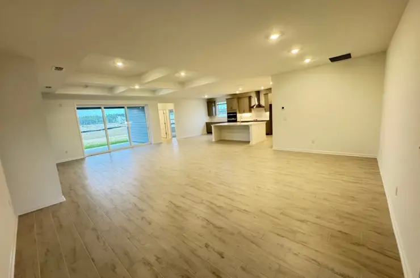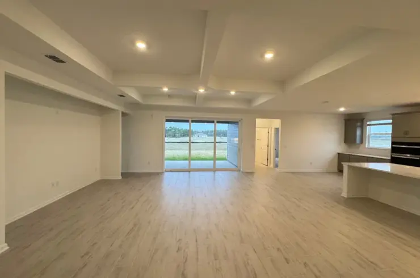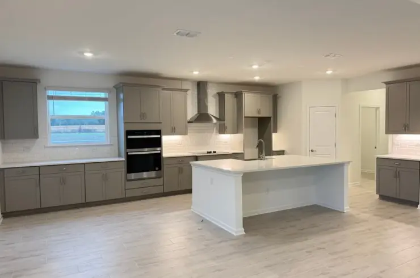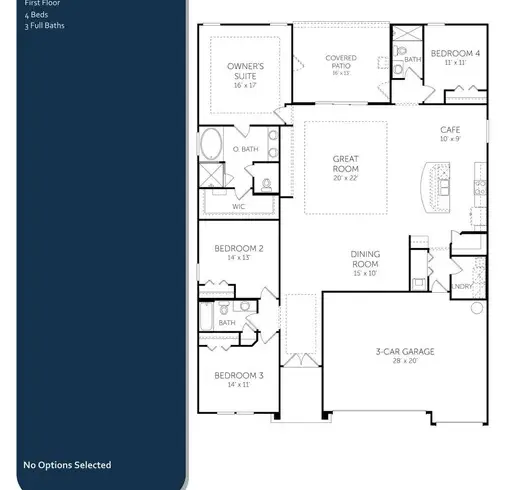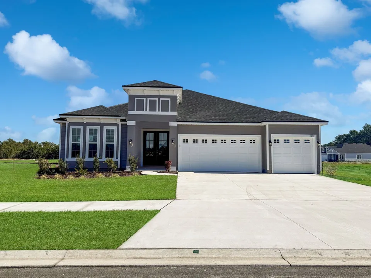
The Avalon floor plan seamlessly blends modern luxury with spacious living, offering 2,493 square feet of beautifully designed space on one level. This home features 4 bedrooms and 3 bathrooms, including a lavish ensuite in the primary bedroom, creating a tranquil retreat for relaxation. The open-concept design effortlessly connects the expansive living, dining, and kitchen areas, perfect for both casual gatherings and formal entertaining. Additional highlights include an optional coffered tray ceiling with a 4-box design, and a 12′ hidden sliding glass door that opens to an oversized covered lanai, ideal for outdoor enjoyment. The kitchen is equipped with level 2 cabinets, a level 2 backsplash that extends to the ceiling, under-cabinet lighting, and a square-off California island with level 1 granite. Secondary baths feature steel tubs with tile surrounds, and there are level 2 tiles in showers for bathrooms 2 and 3, with an upgraded level 3 tile for the owner’s shower. The owner’s suite is enhanced with an extra-large bay window, while the fourth bedroom features a custom small bay window. Designer carpet is included in the bedrooms, while the main living areas boast level 4 tile for added elegance. The home also features a water softener loop and a three-car garage that offers ample storage and convenience. The Avalon floor plan is the epitome of contemporary living, combining impeccable craftsmanship with unparalleled comfort and style.

