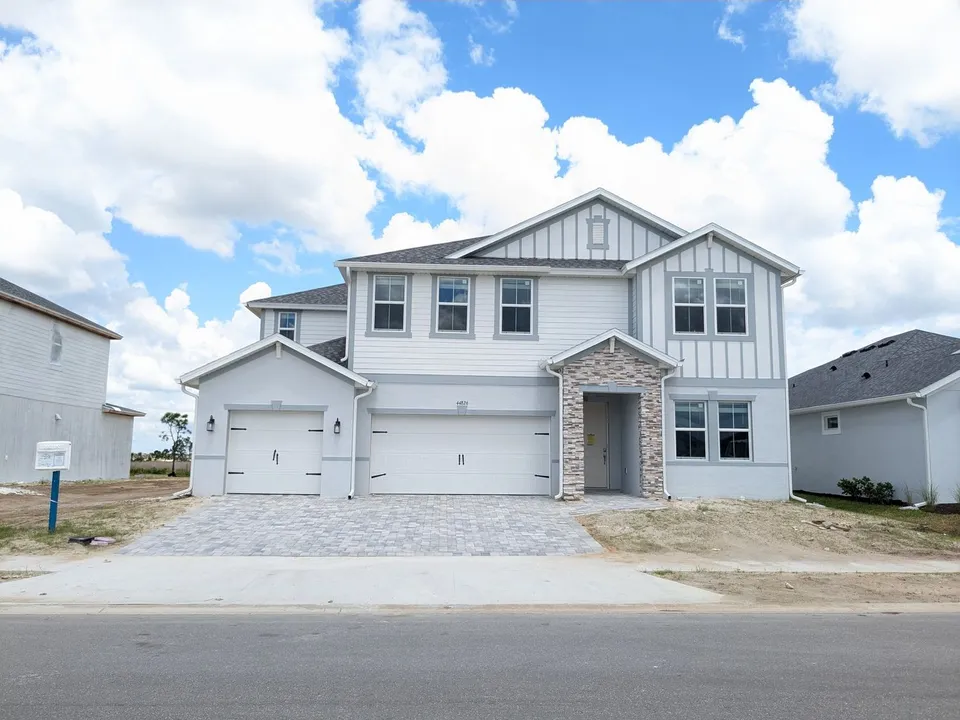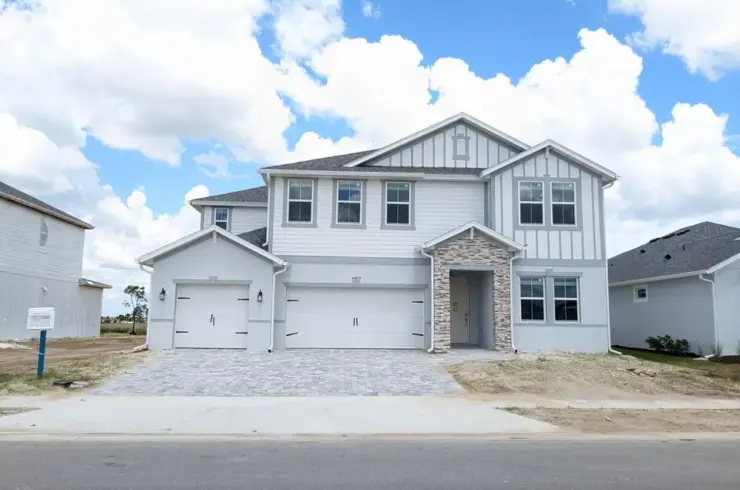
This home is a Sawgrass Model, a 4 bedroom,3.5 bathroom, 3-car garage home plan with 3,106 sq.. ft. of living space. This single-family home has a family room, a large owner’s suite, an owner’s suite upstairs, and an open kitchen area. This house also features a loft and a spacious lanai, making this home ample and versatile.Entertaining is a BreezeThoughtful design decisions in this home plan are ideal for entertaining. The covered lanai, open-concept family room, and dining/ kitchen are the heart and soul of the home.Energy Efficient FeaturesThe Sawgrass rates well on the HERS Index. HERS stands for Home Energy Rating System, a system created by RESNET, which has become an industry standard for comparing home energy efficiencies. Built to National Green Building Standard and this new home includes Energy Star appliances.

