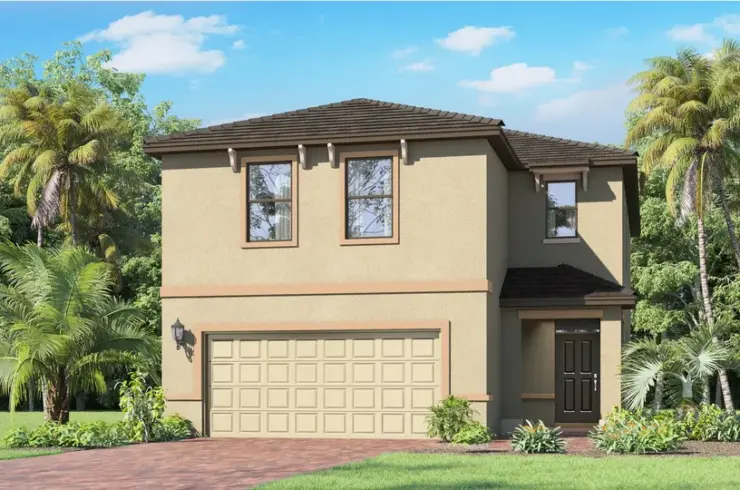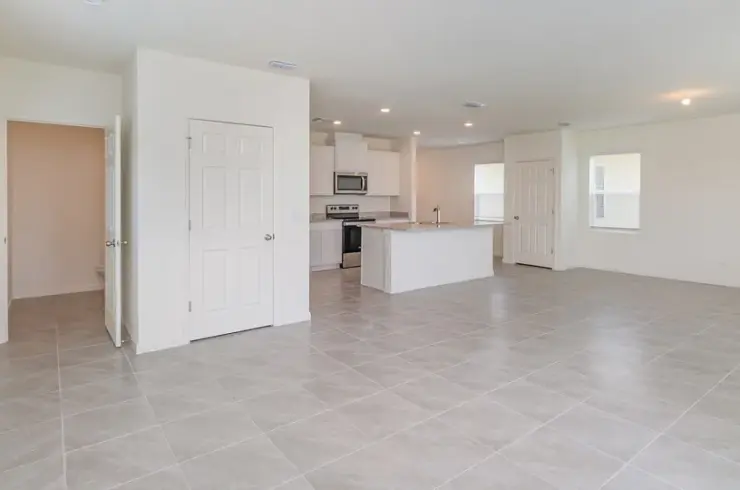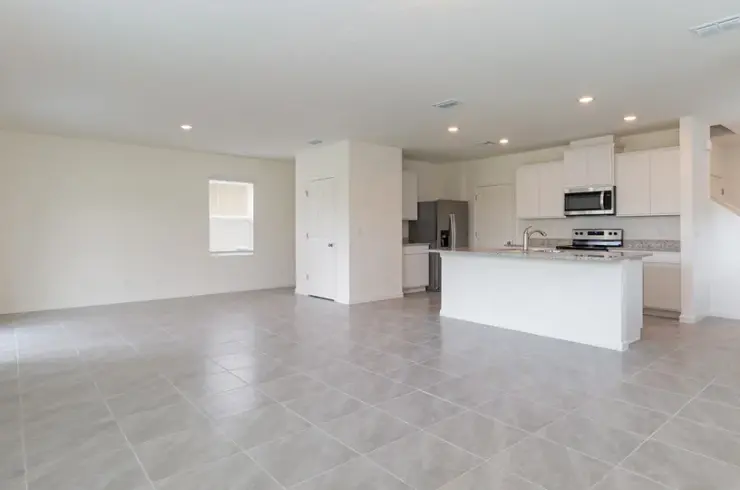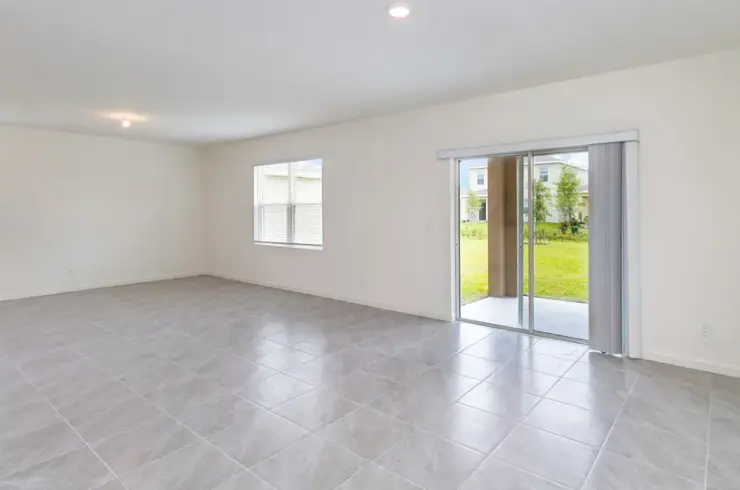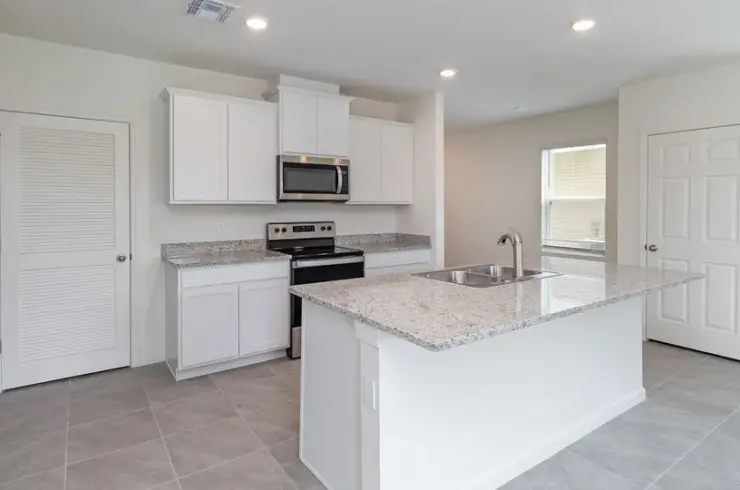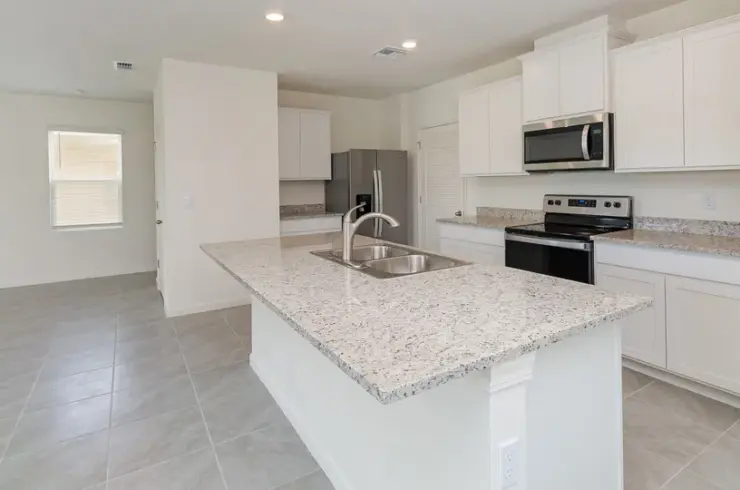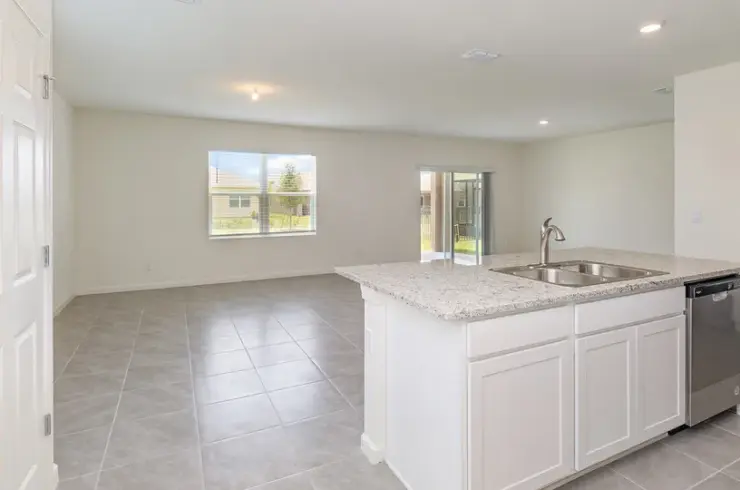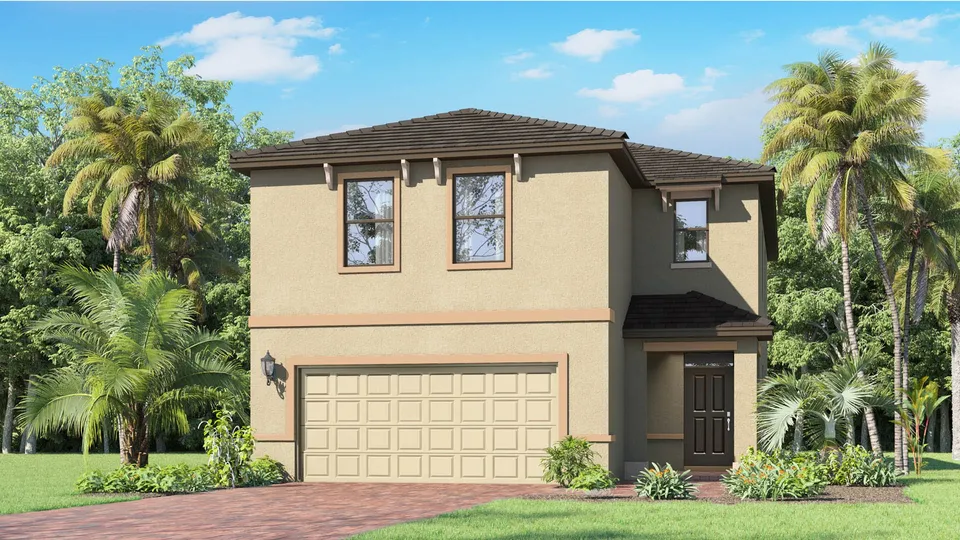
The Elston is a two-story floorplan featured in our Morningside Community in Fort Pierce, Florida. With 2 exteriors to choose from, the Elston is sure to turn heads. Inside this inviting 4-bedroom, 2.5-bathroom home, youll find 2,260 square feet of comfortable living. This impressive all concrete block construction, two-story plan features a versatile floorplan to fit your needs. A spacious open-concept first floor which includes a well-appointed kitchen with quartz countertops, sleek stainless-steel appliances overlooking the Great Room. As you move upstairs you are greeted with a spacious loft to utilize for work or play. The primary bedroom one is located just off the loft space and features a spacious walk-in closet as well as ensuite bathroom with optional double vanity and all the space you need to get ready in the morning. Three additional bedrooms share a second upstairs bathroom and linen closet for extra storage. Your laundry room is located on the second floor as well as extra storage closets. Like all homes in Morningside, the Elston includes smart home technology, which allows you to control your home anytime with your smart device while near or away. For more information on this home contact (772) 356-4362 OnlineSalesConcierge@drhorton.com

