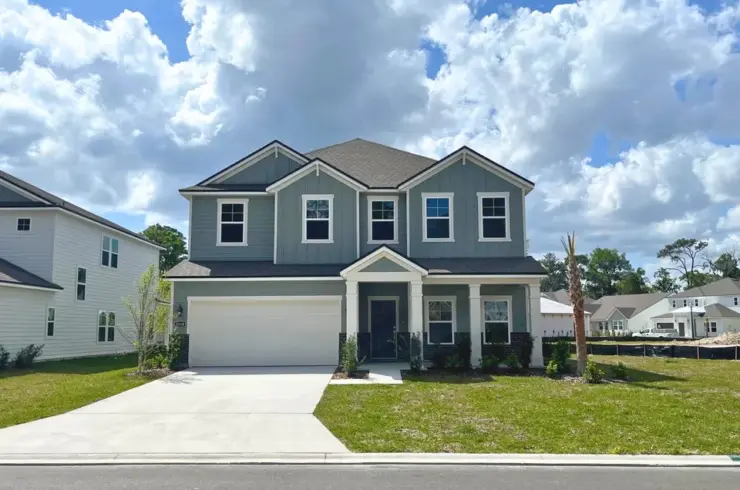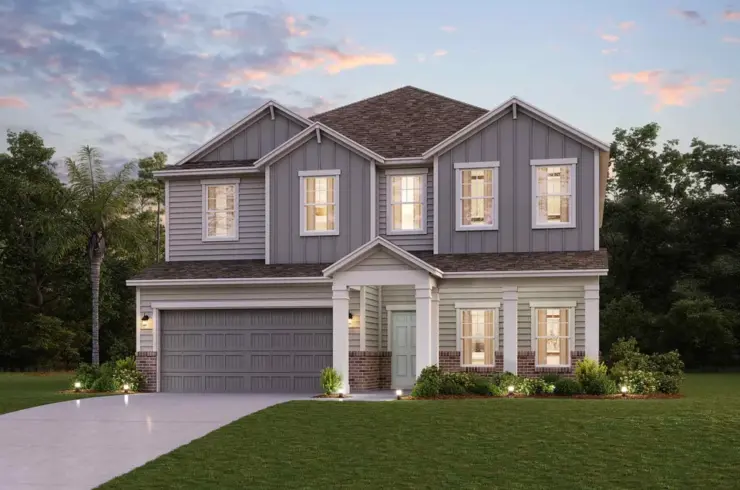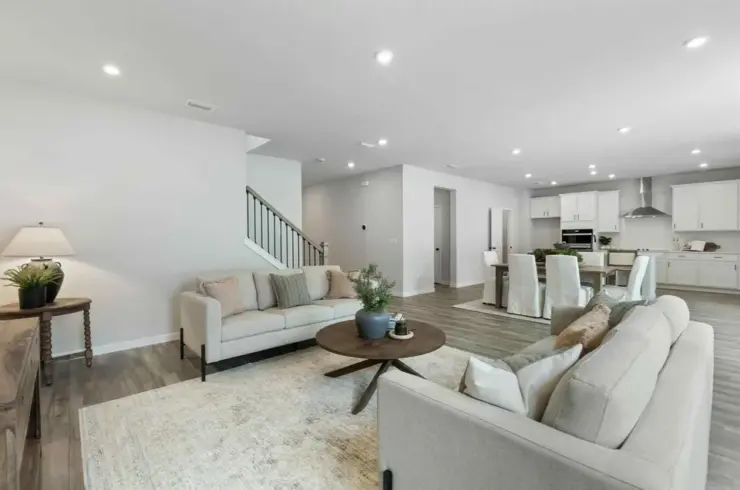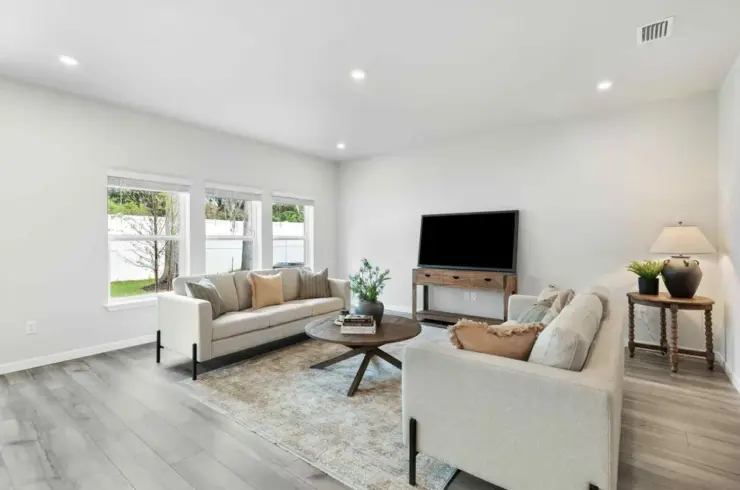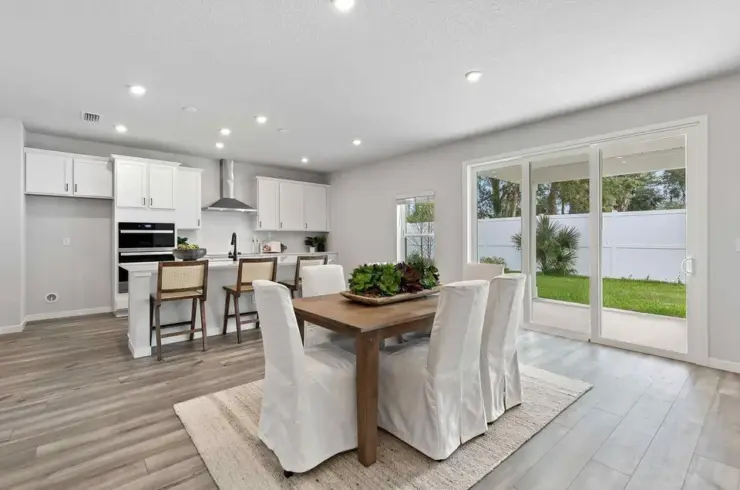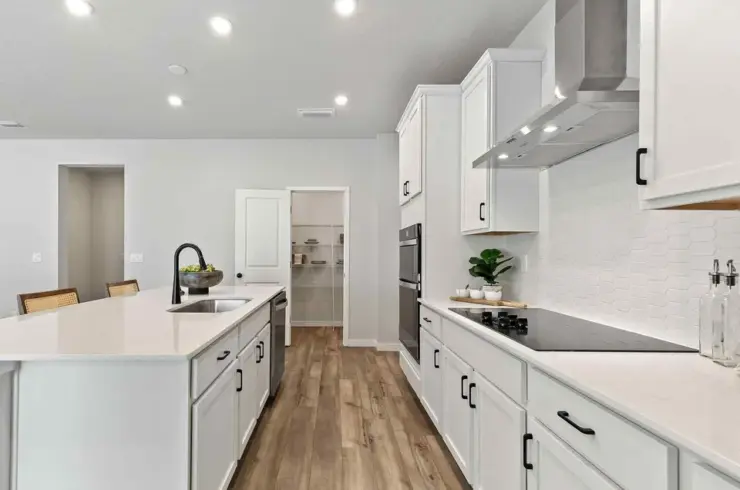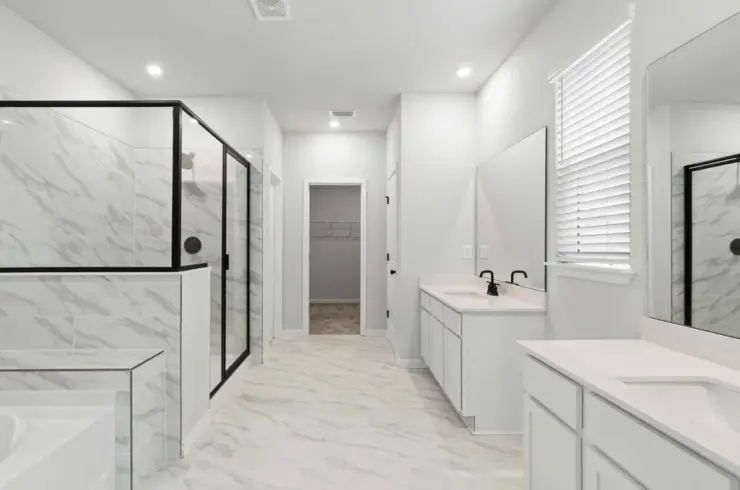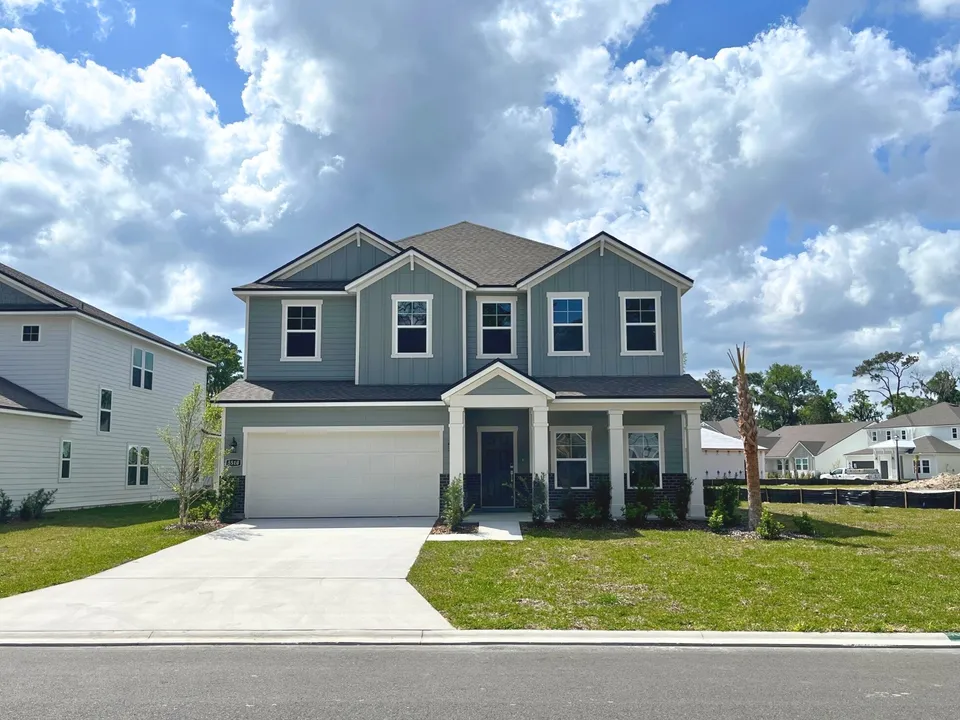
$474,990
0022
For Sale
Beds 4
Baths 4
Plot Size 3051 sq ft
Parking 2
The Grey Birch welcomes you with a thoughtfully designed two-story layout-featuring an open-concept great room, a well-appointed kitchen and a dining area with direct access to the patio. Additional main-floor highlights include a versatile flex room. Upstairs, you’ll find three secondary bedrooms-each boasting a walk-in closet and one with an en-suite bath-plus a wide-open loft and a convenient laundry room. Completing the second floor, an elegant primary suite features a roomy walk-in closet, a benched shower and a tub. PLEASE NOTE: PHOTOS OF THE HOME ABOVE ARE NOT THE ACTUAL HOME, BUT A REPRESENTATION OF THE FLOOR PLAN

