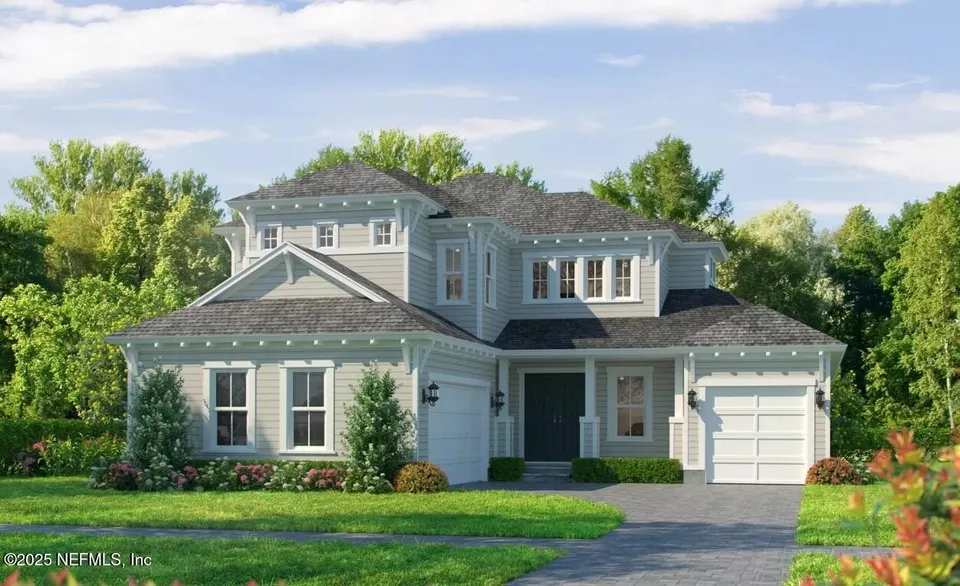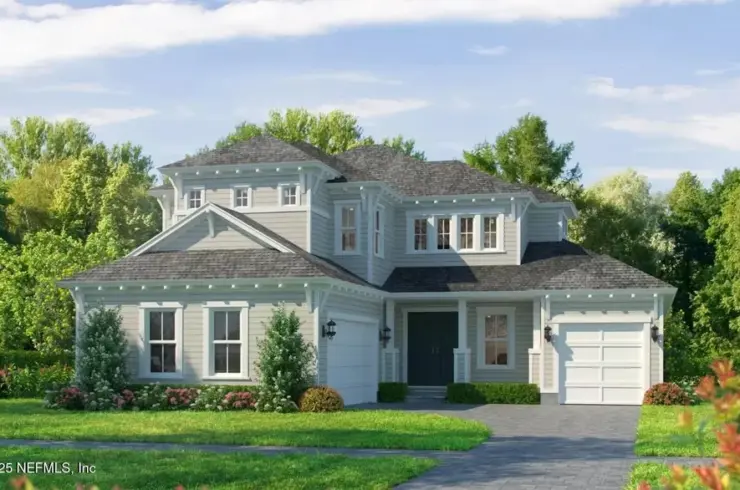
$1,106,591
2078349
For Sale
Beds 4
Baths 3
Plot Size 3156 sq ft
Parking 3
Built in 2025
The Pablo floor plan offers the perfect blend of spacious comfort and thoughtful design, ideal for both relaxing and entertaining. As you enter the grand two-story foyer, the sense of openness welcomes you. To your left, the study is perfectly positioned for a private home office or quiet reading room. Moving further, the expansive living room flows effortlessly into the dining area, providing a seamless space for gatherings with friends and family. The well-appointed kitchen, complete with a pantry and ample counter space, invites culinary creativity. Its adjacency to the dining room ensures that mealtime is always convenient and social.

