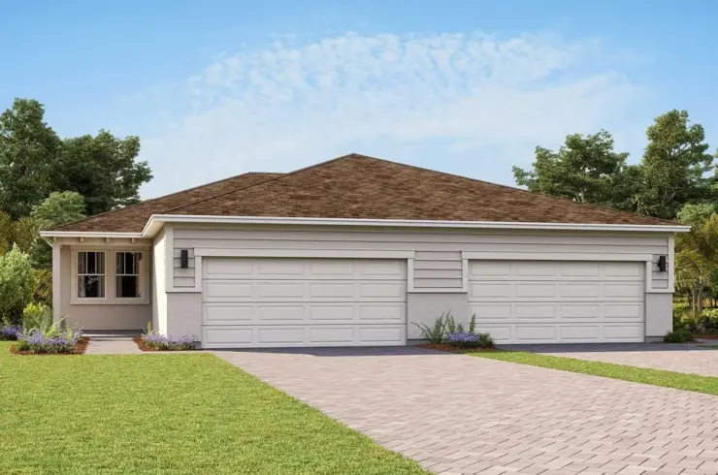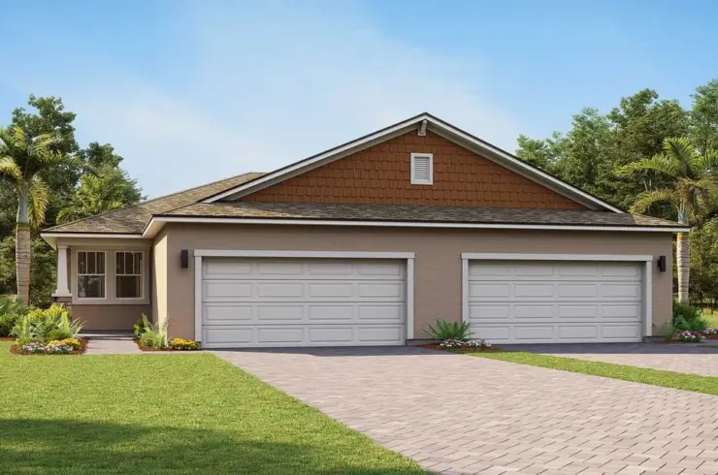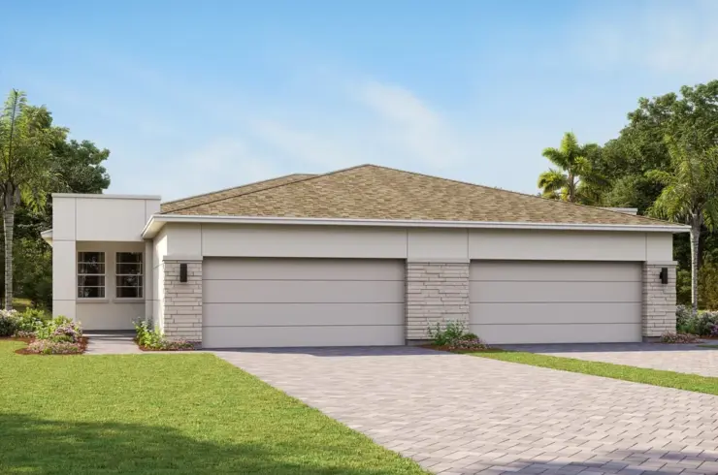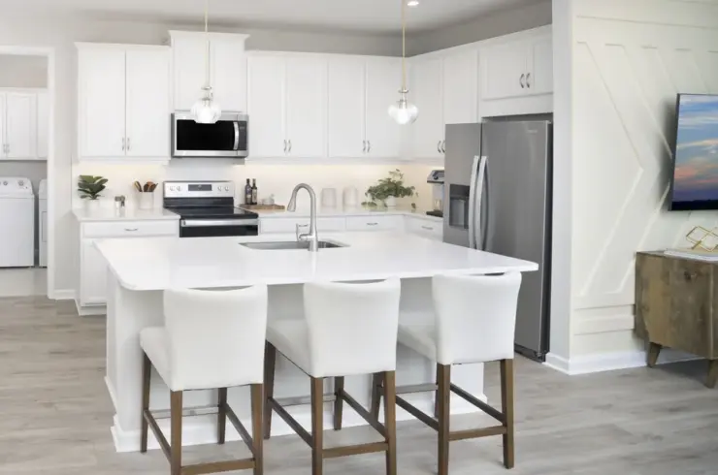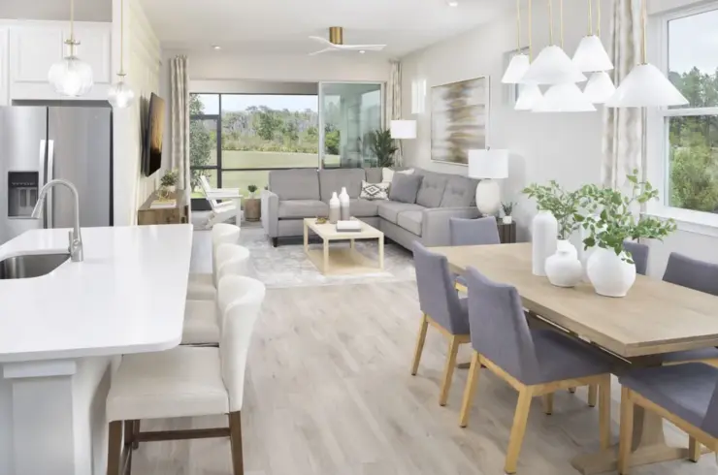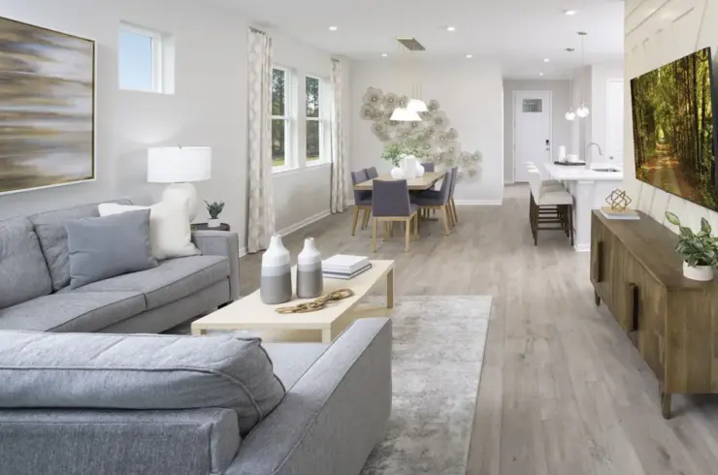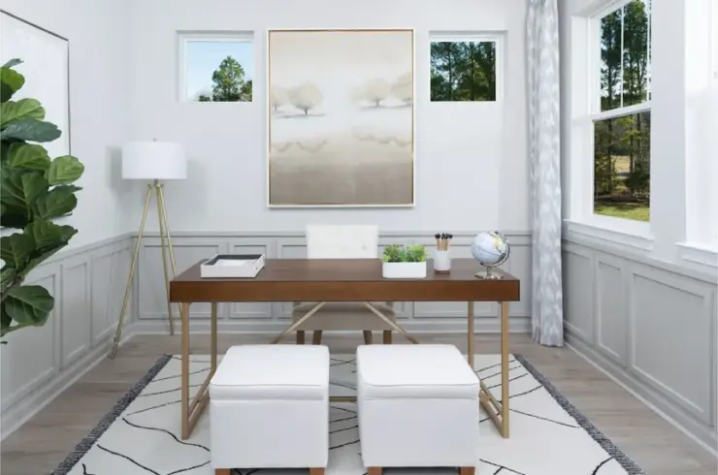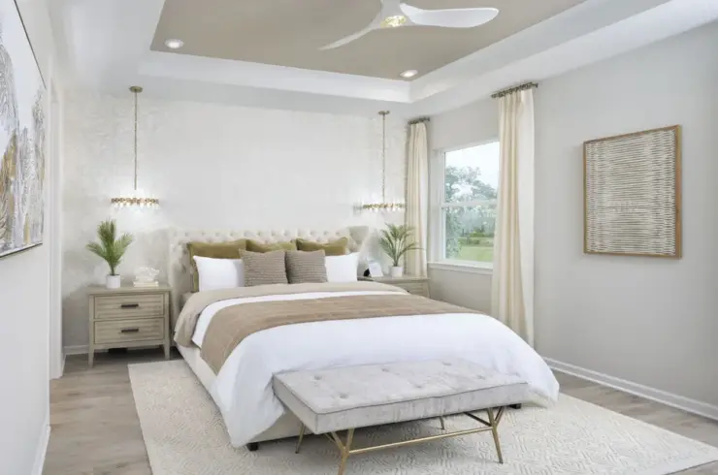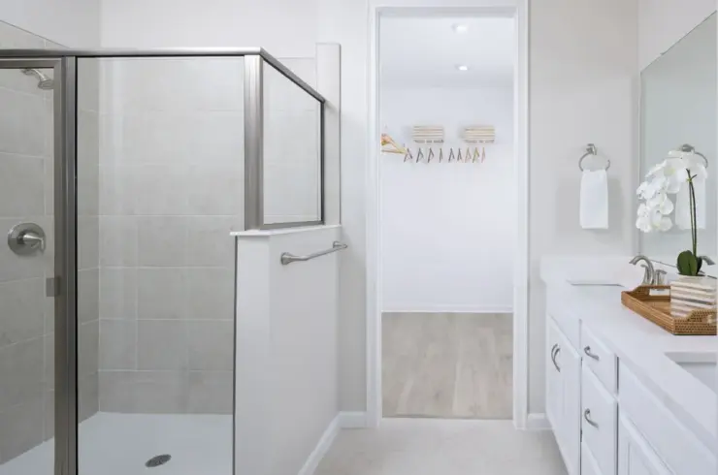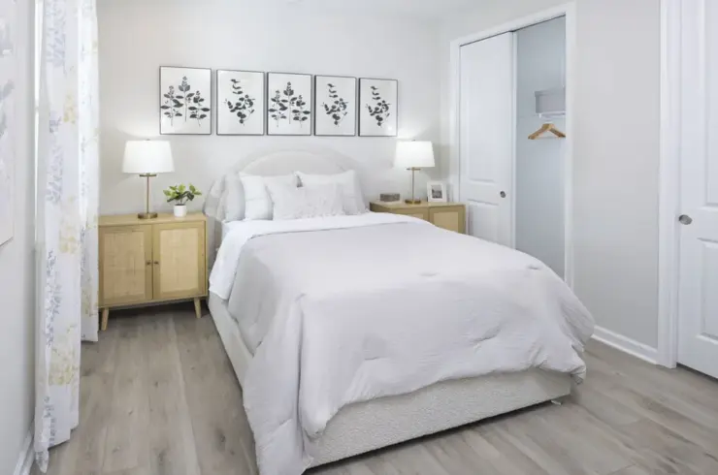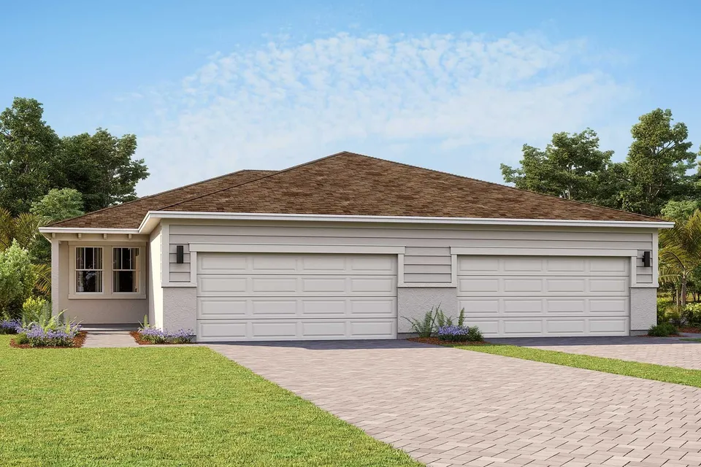
The Largo villa offers a 1,431 square foot open floor plan offering two bedrooms including a spacious owner’s retreat, two bathrooms, a study and a two car garage. The inviting exterior boasts a paver driveway, walkway and entryway and a lush landscaping package. Planned throughout the interior are shaker style cabinets painted linen with 42-inch uppers in the kitchen, quartz countertops and a tile backsplash. Luxury vinyl plank flooring runs throughout all the common areas. This home also features a large screened in paver lanai, and finishes like stainless steel appliances, including the refrigerator, and cabinet hardware. The amount of natural light the upgraded 12′ sliding glass door gives the feeling of a space much larger than the square footage would suggest. The owner’s suite is large enough for a king sized bed and has en suite with oversized shower, dual sink raised vanity and walk-in closet. Bedroom 2 is located at the front of the home with a full secondary bathroom. The study is located just off the foyer and makes a great space for home office, hobby room or even formal living! The front porch even has room for rockers or a small seating area.

